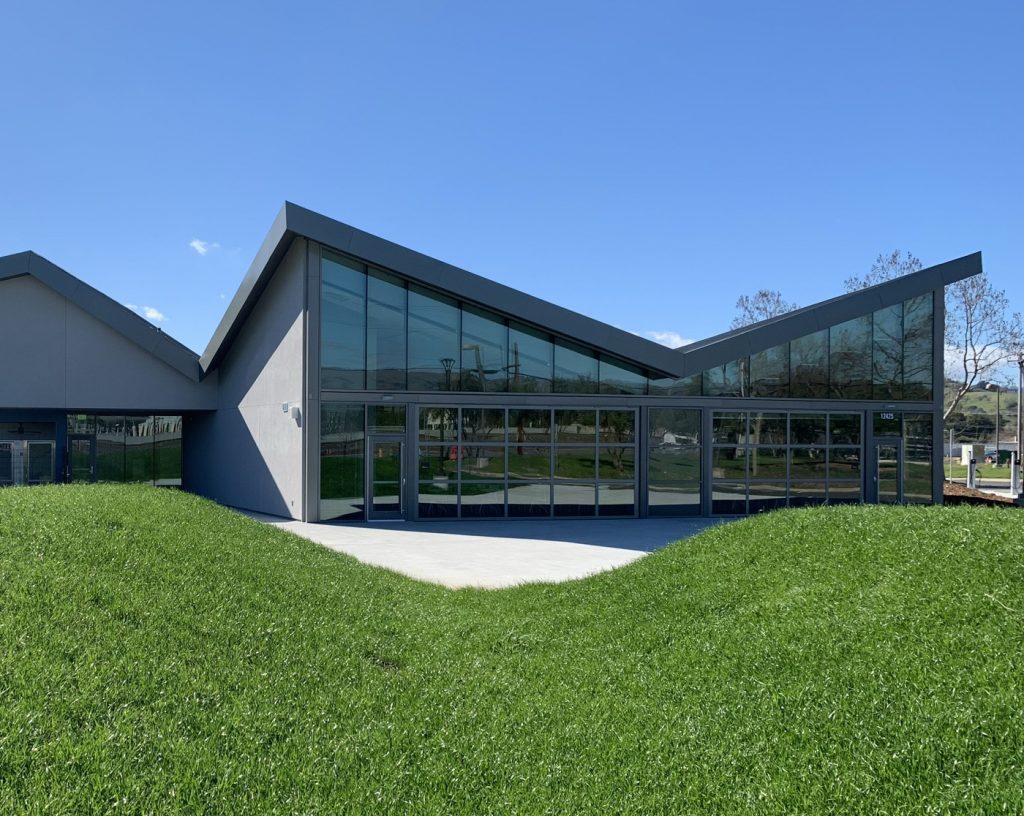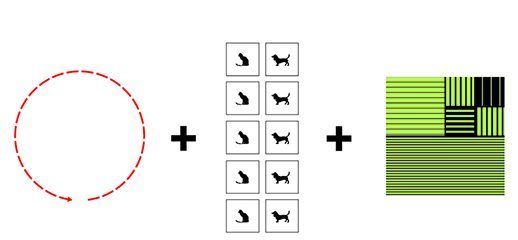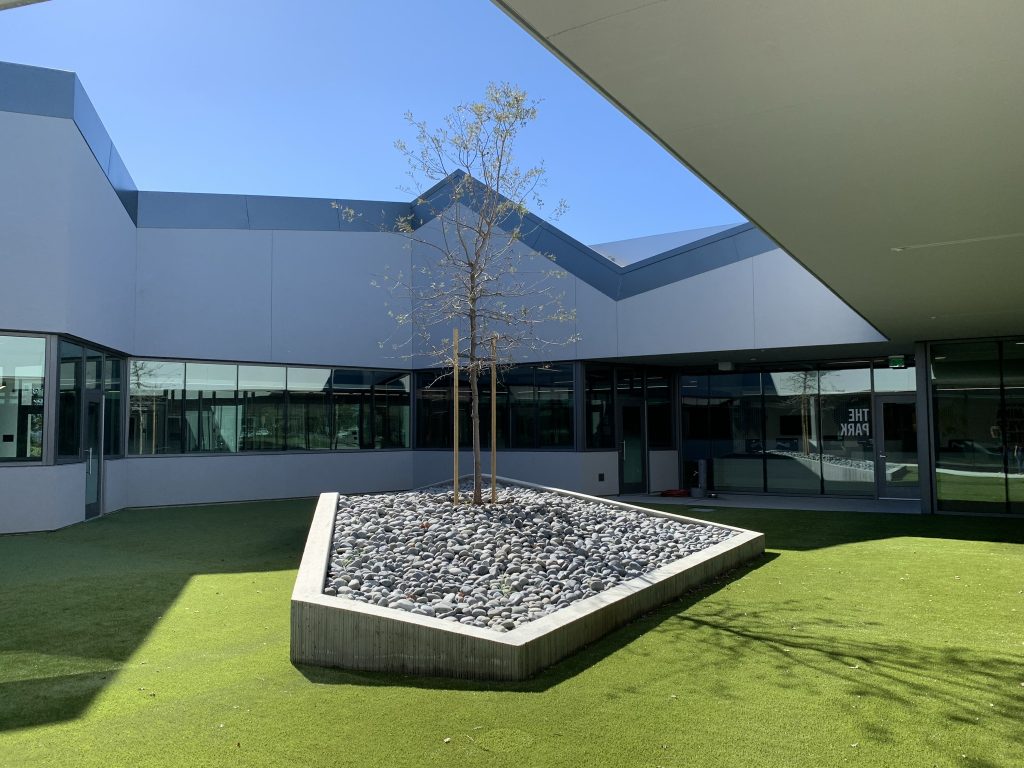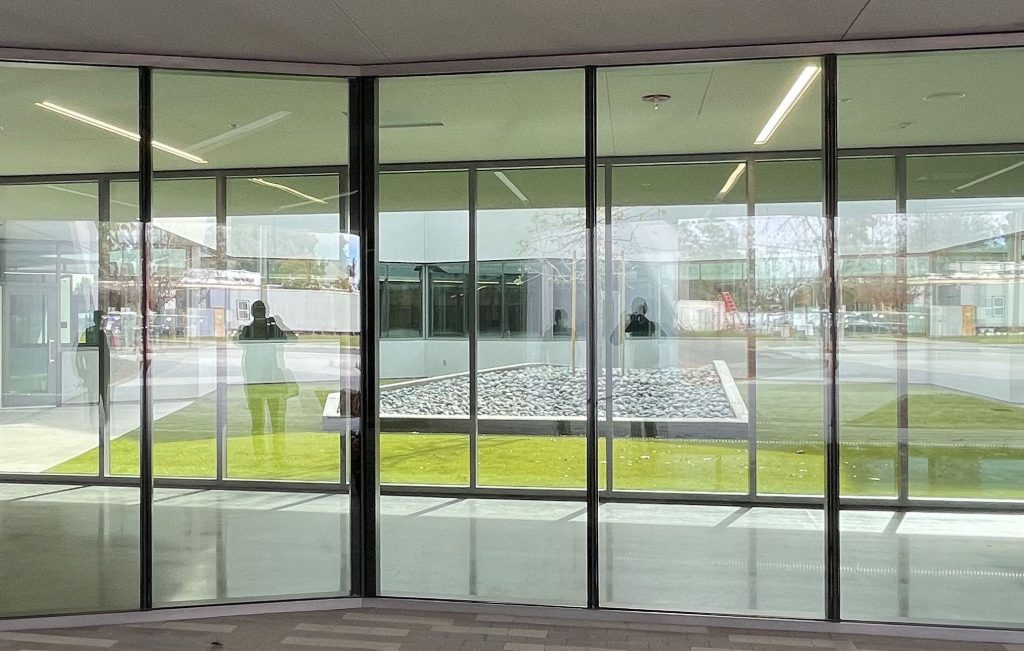Architecture Toward a Broader Purpose
Jason A. Silva
January 29, 2021
Dreyfuss + Blackford Architecture Design Principal, Jason A. Silva, AIA, NCARB, LEED AP, shares some insight on the County of Santa Clara Animal Services Center that is set to open its doors in February, 2021.

There are the times when it just clicks. We advocate for design excellence and seek opportunities in every project, but it truly works when we walk together with the client toward possibilities unforeseen. The County of Santa Clara Animal Services Center in San Martin, CA sought a new shelter to replace the tired converted house which was highly-visible next to the highway, and relocate to another site some distance away from the daily traffic rush and potential adopter’s eyes. While the traditional model of a municipal animal shelter grew out of a “county pound” model and evolved into showroom-like adoption centers, we realized there was a need for something different – a distinction that draws attention to itself, now in its less prominent location. This prompted the requirement for an architectural expression that reinforces the Animal Services Center’s need for attention – a strong destination – to encourage adopters to travel south from the San Jose/South Bay areas. Supporting that goal, we worked with the County to expand their program to include a large multi-purpose space and we celebrated it with the prominent street-facing butterfly roof, fully glazed facade, and giant overhead hydraulic doors connecting it to its own outside patio.
Working closely with the County’s staff and through site tours of other facilities in cities ranging from Carmel to San Francisco, it came to light that in order to support the County’s current 95% live adoption rate – the highest in the State of California – we needed to do better than the norm in shelter design. We needed to highlight every animal in the facility – primarily the dogs. Typical shelters tend to have a showroom in front and a separate space for the lesser-adoptable and strays in the back. This needed to change. Also, shelters often have separated back-to-back rows of kennels, which means the farther the dog is down the aisle, the less likely it is they would be adopted. We viewed this old model as a form of detention needing to be re-imagined.
 Read: From the Pound to the Park, a post from Gary Lewis.
Read: From the Pound to the Park, a post from Gary Lewis.
What if the dog adoption path were continuous, in a loop? This led to a new paradigm and a facility that opened a space up in the center of the building – space that added value as an outdoor space for dogs to meet their potential adopters and for hosting events.

The building’s architecture reflects its function through both form and material. The rear of the facility where the back-of-house functions are held is expressed with an enclosure of metal standing seam roofing that folds down from the undulating roof forms. As it approaches the street, the folded metal plane opens out in an invitation to explore the inside.

Horizontal ceiling planes rung consistently through the building and fold upward in the Community Center. Framing views of the surrounding landscape through simple large expanses of full-height glass and orderly plaster forms, the path into the building reinforces multiple transitions – a courtyard and lobby that allow you to pause and take your time on the journey that will hopefully result in a new family member.