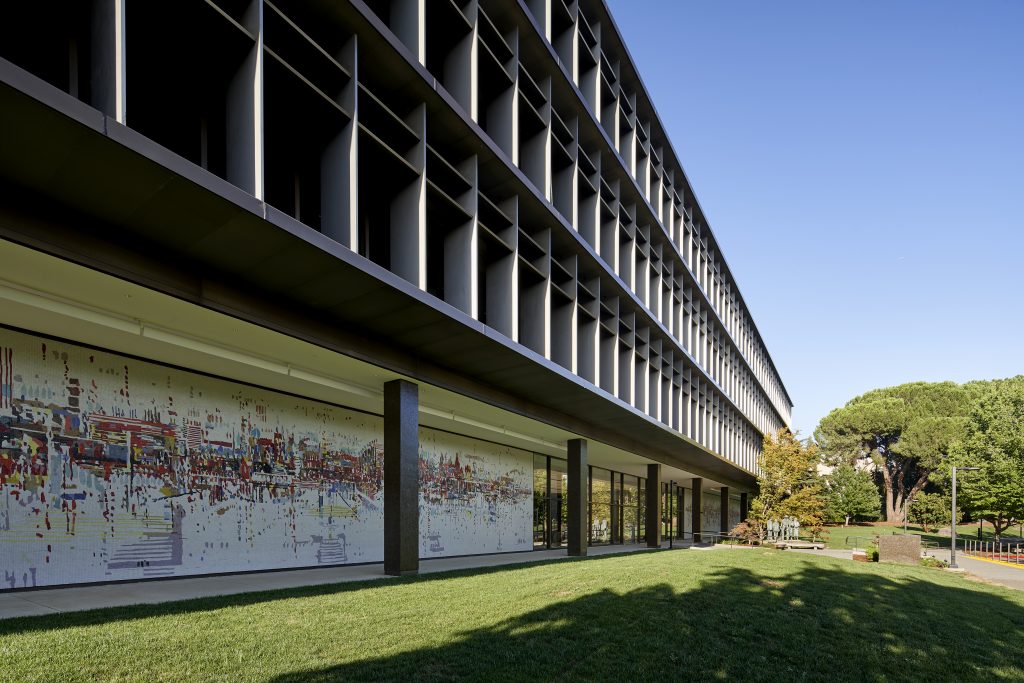2020 Best Real Estate Projects: SMUD Headquarters Rehabilitation
September 18, 2020
From the September 16, 2020 issue of
Sacramento Business Journal.
By Sam Boykin
We’re introducing you to our Best Real Estate Projects of the Year. This is the top historic preservation rehab project.
While it’s a great example of mid-20th century modern architecture, the Sacramento Municipal Utility District Headquarters Building in East Sacramento was showing its age by the 2010s.“It had become pretty difficult to maintain. Most of the equipment was no longer supported by the original manufacturer, and a lot of custom work went into keeping things running,” said Doug Norwood, a project director at SMUD.
Built in the late 1950s, the 130,000-square-foot building at 6201 S St. was designed by Sacramento’s Dreyfuss + Blackford Architecture. It landed on the National Register of Historic Places in 2010. Still, after some 53 years serving as its headquarters, the utility district decided it was time for a change. “It stopped looking like a corporate headquarters and more like a second-rate, standard office building that people didn’t so much enjoy going to,” said Norwood. “We had been talking about remodeling the building for 30 years. We just finally came to a tipping point and said it’s time to do it.”
The $83 million rehab project got underway in 2014 and involved stripping the building down to its steel structure and upgrading all the dated materials and systems, including new efficient lighting, HVAC and data systems. SMUD once again worked with Dreyfuss + Blackford on the project, along with Roebbelen Contracting Inc.
“This building is probably the most loved mid-century modern icon in the region,” said Kristopher Barkley, president and design principal with Dreyfuss + Blackford. “Ask any architect and they’ll reinforce that. But the building was looking really tired from the outside and needed to be cleaned and restored.”
In addition to replacing the outdated finishes and dark wood paneling, the development team also had to mitigate a lot of hazardous materials like asbestos, lead paint and PCBs that were discovered during demolition.
“Roebbelen and our trade partners had to be extremely flexible and creative to redirect work to other available locations until abatement was contained or removed in order to keep the project moving,” said RJ Kjome, a project manager with Roebbelen.
Barkley said the rehab project’s defining feature is the building’s core, which contains all the mechanical shafts that serve the building. Previously, this core, which is connected to the building’s north and south wings, had an enclosed central staircase, elevators and bathrooms. Barkley said they stripped off the face of the core and added about 20,000 square feet of space to the 130,000-square-foot headquarters, opening up the space around the core and adding glass facades, additional windows, an executive boardroom and collaboration spaces. They also opened the tight and dingy enclosed stairs.
“We made it an iconic open stairway that connects all the floors,” said Barkley. “It also opens views between the north and south wings and really entices people to use the stairs and avoid the elevators. It also brings the workers together from the two different wings of the building.”
Other improvements included redesigning the employee parking to allow for fire lanes near the building. Sidewalks and walkways around the building were brought up to Americans with Disabilities Act standards for accessibility for wheelchairs, and ground mats were added for the blind. The structure also was bolstered with seismic upgrades, horizontal shock absorbers and new bracing. The front of the building facing S Street got double-paned windows to help buffer noise from the freeway.
The project wrapped up in September 2019, and Norwood said it made a huge difference to the approximately 425 people who work in the building. “Now, when you walk inside, it’s bright and inviting. The colors are more vibrant and there’s a lot more windows. We achieved what our executive team wanted: a facility that really supported our culture of teamwork, collaboration and openness.”
Fast Facts
Sacramento Municipal Utility District Headquarters building
Details: Rehabilitation of mid-20th century headquarters building that is on the National Register of Historic Places; includes paring the building back to its steel structure and upgrading all dated materials and systems.
Cost: $83 million
Developer: Sacramento Municipal Utility District
Architect: Dreyfuss + Blackford Architecture
General Contractor: Roebbelen Contracting Inc.
