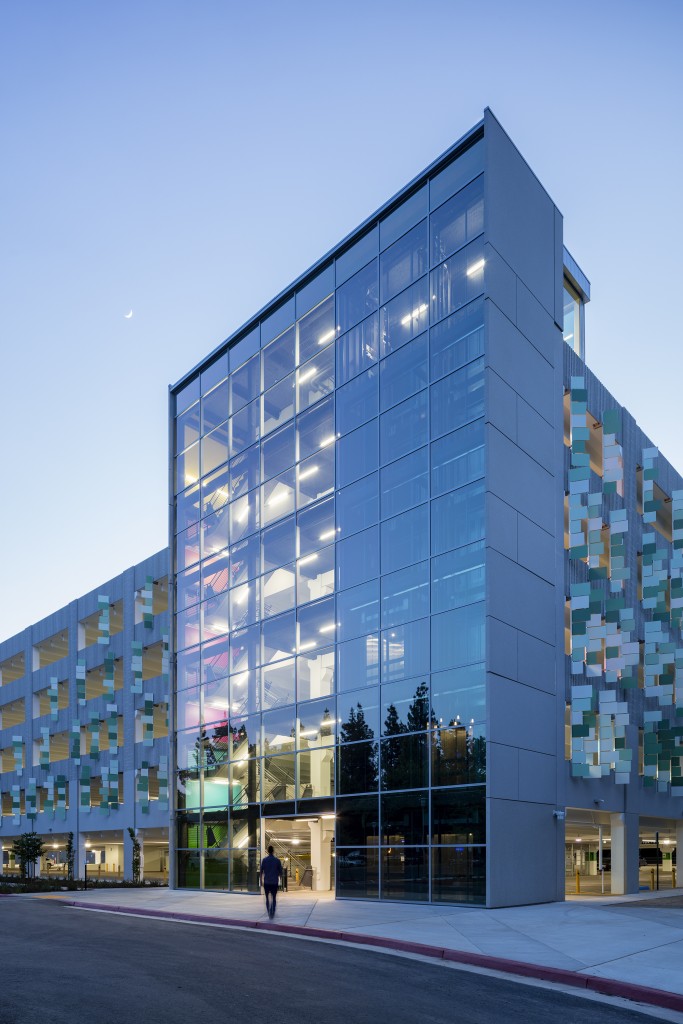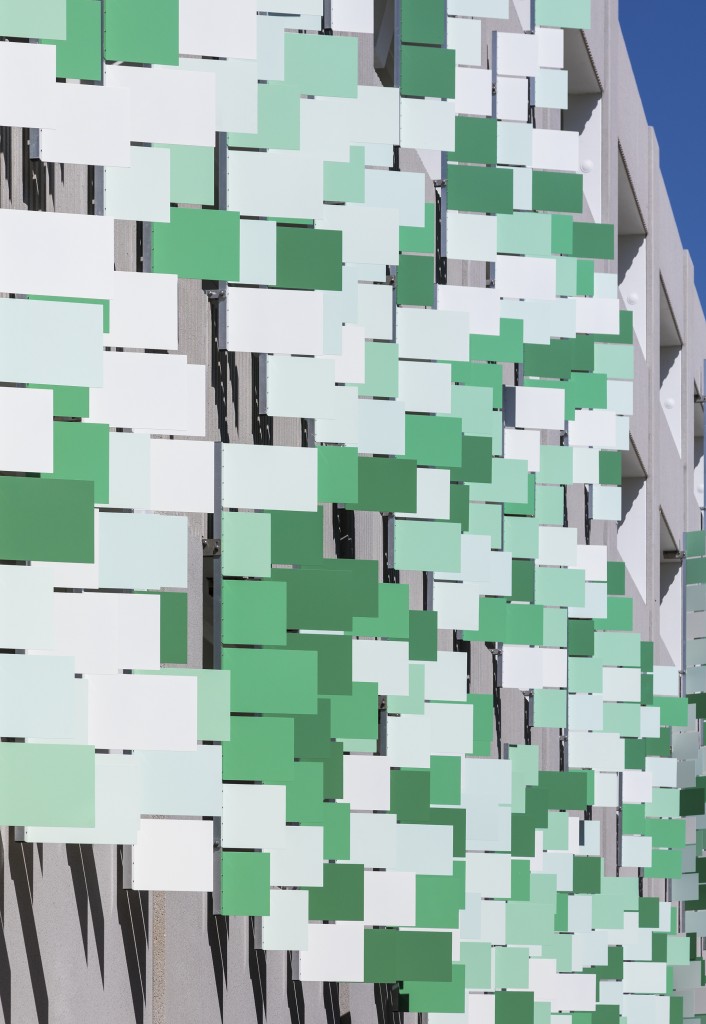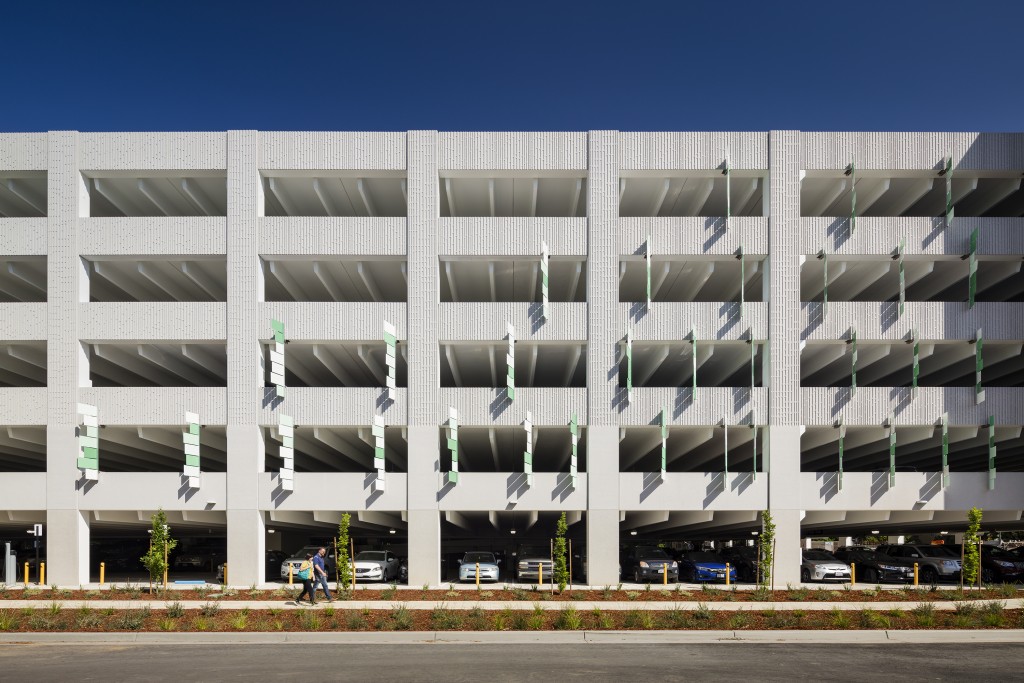California Universities Embrace Cool Style
August 12, 2019
Cover story from the August 2019 issue
Ascent Magazine.
By Monica Schultes
The Substance of Style in California Advances Using Precast Concrete For High-Seismic Regions.
As population and urbanization increase in California, more people are living and working in active seismic regions. The challenge is to help protect life and property of what will soon be 40 million people living in the state. The design of resilient buildings relies not only on sophisticated analysis but also advanced, reliable options in materials and structural systems like precast concrete technology.
California State University at Sacramento and San Francisco State University used precast concrete in different forms to create beautiful, resilient structures that can withstand major events such as earthquakes, floods, hurricanes, heat waves, wildfires, and mudslides.
The new six-level parking structure at the entrance to California State University in Sacramento is no ordinary 1750-space garage. Using the collaborative design-build delivery method, the project team succeeded in keeping the focus on the needs, comfort, and experience of the user. “We focus on the people aspect of the structure, not a garage that only stores cars,” explains Jason A. Silva, partner/design principal with Dreyfuss + Blackford Architecture in Sacramento. Collaborative design-build is a process that Dreyfuss + Blackford has championed, especially with universities that need to deliver big projects quickly. The process, which combines the best of construction management at risk and traditional design-build, allows the owner to play an important role in the early stages of design while guaranteeing maximum price at the schematic design phase. The relationship works well for precast concrete, given the front-loaded design. “Working with Clark Pacific, our whole approach was how to make the best garage using precast concrete. We were able to create an open and airy structure that was only achievable from the beginning, rather than redesigning for precast,” says Silva.
See the Forest and the Trees
Aesthetics were of paramount importance to the university because the parking structure is a gateway to campus and nestled into their arboretum. To play off the plethora of trees on university
grounds, the design concept features green metal fins in a random pattern to mimic leaves. A custom formliner was selected to emulate the grain of tree bark.
“Ultimately we wanted to maximize the randomness as well as the efficiency and flexibility of the design features. The woodland elements were also conveyed through the unique formliner module
that spread evenly over column and bay spacing,” says Silva. “The result gives an illusion of scalloping. The form relief on the columns stops to break up the lower half of the building and to
maximize the efficiency of a single length of master formliner.” The bay spacing was adjusted on the hybrid moment frame (HMF) lateral system to achieve uniform 24-ft column spacing
consistently throughout. A typical parking structure entrance opening forced an irregular column spacing in the transverse direction.
“The innovative solution here was to create a rhythm of columns. Take that 60-ft module and place the moment frame columns at 20 ft on center,” says Farid Ibrahim, director of preconstruction
services for Clark Pacific in West Sacramento. They resolved the ingress/egress issue by offsetting the entry to the outside and realigning the drive aisles after entering the structure.
The regular column spacing made the HMF even more efficient and maximized the parking layout.
Off Campus
The university wanted to minimize disruption and to bring the structure online as quickly as possible. At the time, there were five concurrent projects, three of which eliminated surface lots, making parking a premium. “We delivered the garage in nine and a half months from breaking ground to commissioning,” says Ibrahim. “We calculated that 5700 worker days were moved off-site in comparison to a cast-in-place concrete alternate. The urban campus would have been highly impacted by those additional trades driving and parking each day. Construction and education don’t mix well. The idea was to get it done as quickly as possible with the least impact to the university. Offsetting trades to the manufacturing site helped achieve that goal.”
The entire campus was impressed at how fast the structure was erected with so little disruption. “Their jaws dropped when they saw the garage appear in a matter of weeks,” says Silva.
In keeping with university focus on sustainability and energy efficiency, ParkSmart goals were targeted. ParkSmart is the equivalent of LEED certification for parking structures. The project team also is pursuing a U.S. Resiliency Council (USRC) rating. The target gold USRC certification will demonstrate that the parking structure isn’t just a beautiful structure that was quickly built, but one that can withstand a major earthquake. In addition to meeting code requirements, the HMF provides enhanced structural performance during an earthquake for the safety of the three occupant types: faculty, students, and employees. It was of value to the university that this structure was designed with seismic performance in mind. The design team gave a lot of thought and consideration to every detail of this parking structure. The selection of HMF provides peak performance ideal in high-seismic regions.


