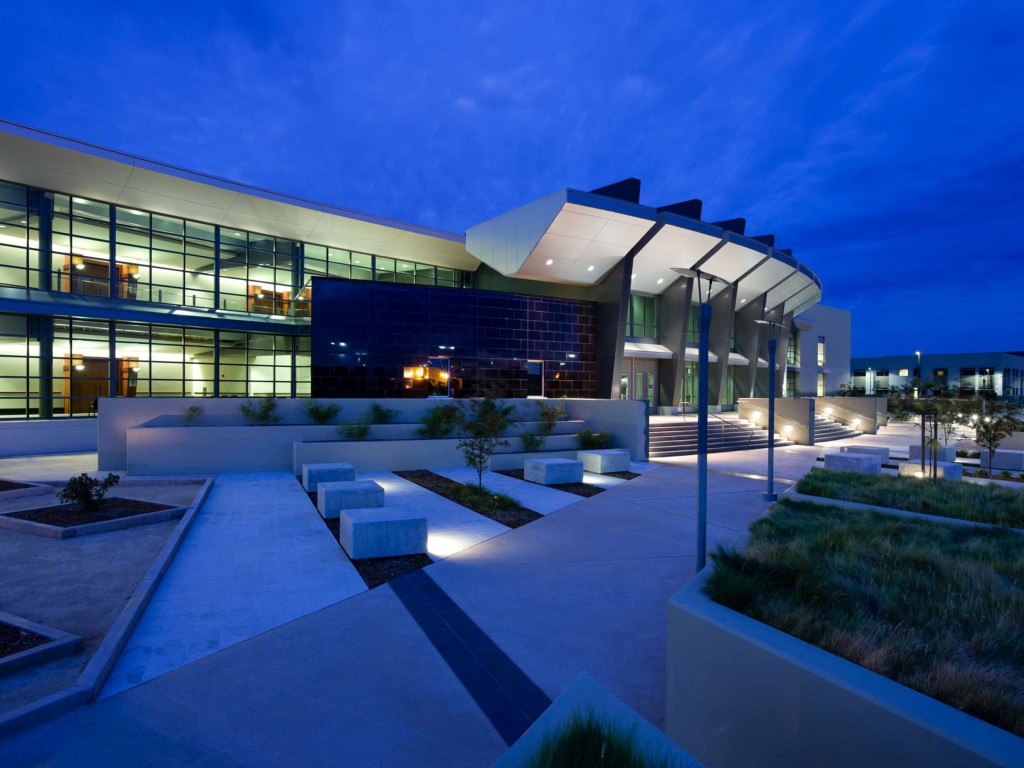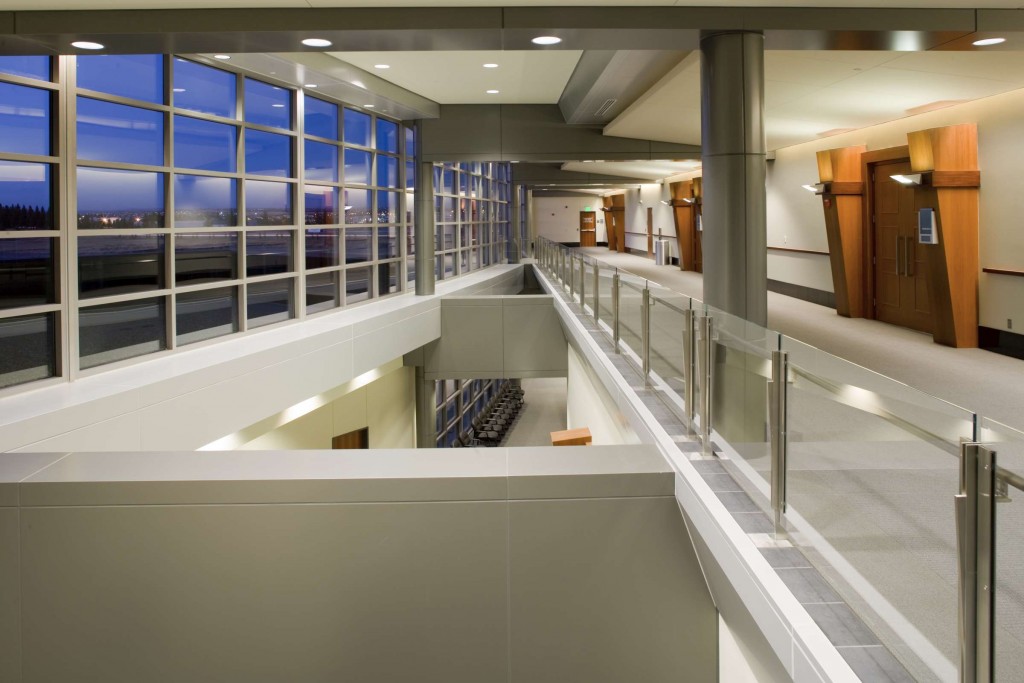Civic Pride
June 21, 2018
From the June 2018 issue of Comstock’s Magazine.
The following is a portion of the full article.
By Laurie Lauletta-Boshart
How six public places came to be
Civic structures such as libraries, fire and police stations, city halls, courthouses, civic centers and public works projects help define a community’s identity. As a group, civic institutions are unique: They are open to and serve the public, and reflect the values of a particular community.
With a waning economy and the dissolution of California’s 400-plus redevelopment agencies to help fund civic projects, alternative funding and delivery models like public-private partnerships and design-build have grown in popularity as they allow local municipalities to better manage costs and risk.
Here we feature six civic projects in the Capital Region that used unique delivery models beyond a traditional proposal process, and employed creative design solutions to produce visually stunning and functional structures worthy of their calling.
Bill Santucci Justice Center
Hon. Howard G. Gibson Courthouse, Roseville
Architect: Dreyfuss + Blackford Architecture
Delivery Model: P3/Design-Build and Cost-Plus Agreement
To meet the needs of its quickly growing population, Placer County identified a 100-acre parcel off Highway 65 in Roseville to locate its new justice center and superior court. The modern interpretation of a traditional courthouse yielded a structure with a dramatic and open entryway, large glass windows and contemporary architectural elements that are also sustainable.
The site’s parcel was owned by JB Co. (Joe Benvenuti), a local developer and contractor who agreed to sell the land to the county and build the courthouse. The County signed a short-term lease agreement with JB Co., to design, build and lease back the courthouse, before allowing the State of California to buy it from the County once all the transactions had taken place (the State was in the process of acquiring the responsibility for all courthouses during a seven-year period from 2002 to 2009).
Placer County interviewed potential architects to design the project and selected Sacramento architecture firm Dreyfuss + Blackford, which has a vast portfolio of courthouse projects and had successfully worked with the County and the general contractor on previous projects.
For economy’s sake, the architects explored the idea of using a tilt-up design, with the understanding that the ceremonial face of the building needed to have a big civic expression. That gave the designers an opportunity to economize on three of the four walls and then use the fourth wall for a large, striking entry.
Protected wetlands in the area limited the site to 72 acres of usable land, with 5 acres for the courthouse. The remainder is used for other county justice needs, including a jail and sheriff offices. To capitalize on the view and manage the warm summer temperatures, Dreyfuss + Blackford oriented the building so that the contemplative spaces — the judge’s chambers and the jury deliberation rooms — were south facing and overlooked the natural pastoral wetlands.
On the north side, the alignment allowed for lots of glass and was a natural place for the front door of the building. The building kinks, with a knuckle that divides the courtrooms and offices. That kink gave the architects the inspiration for a series of seven individual sets of what they call expressive eyebrows. “It was the kinking of the building that allowed us to create this very unique, idiosyncratic expression,” says president and managing principal John Webre. “We looked to the real transparency involved in the U.S. criminal justice system, which is so unique, and took a very modern view and interpretation of the role of justice in this country.” The project was completed in 2008.

