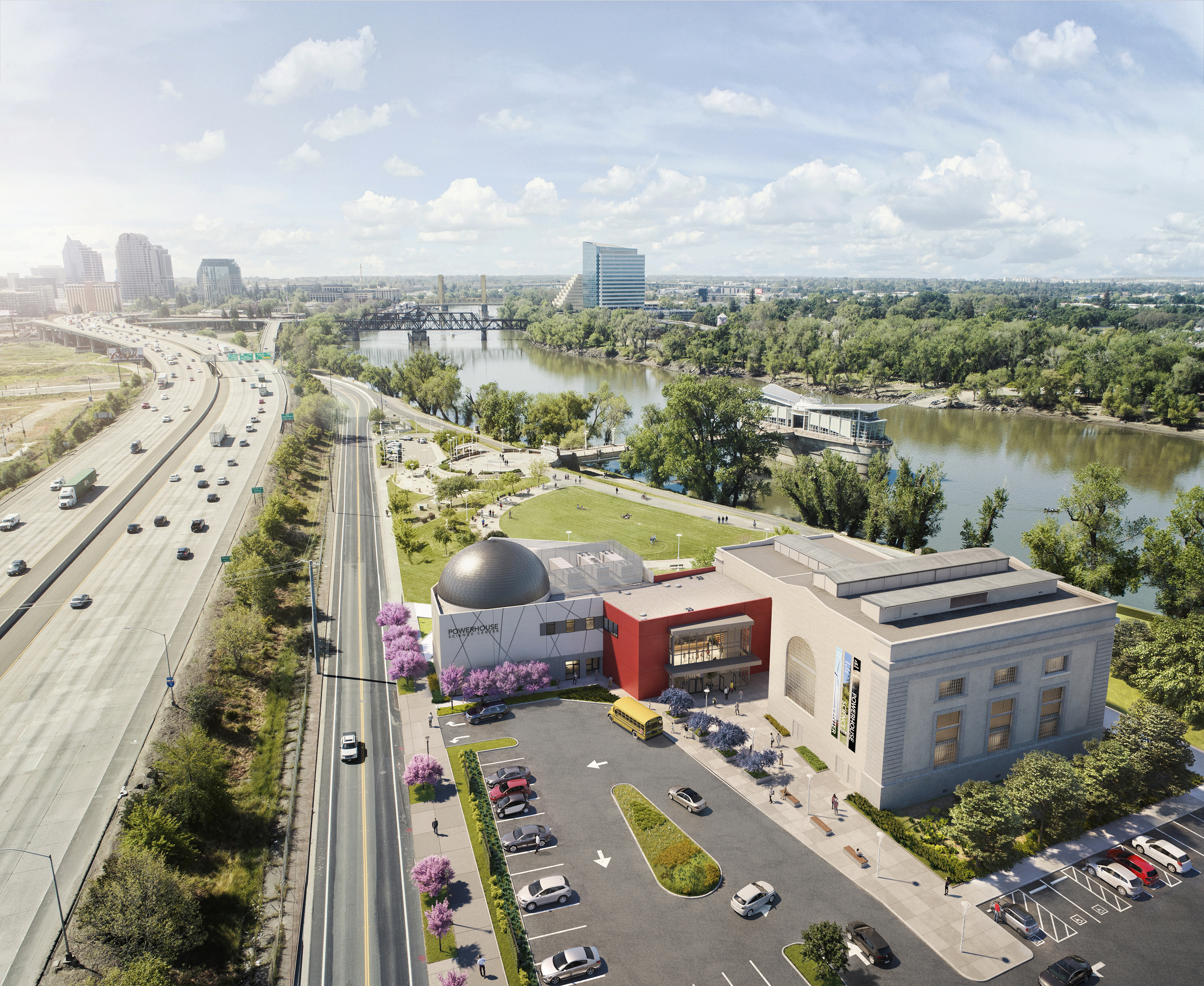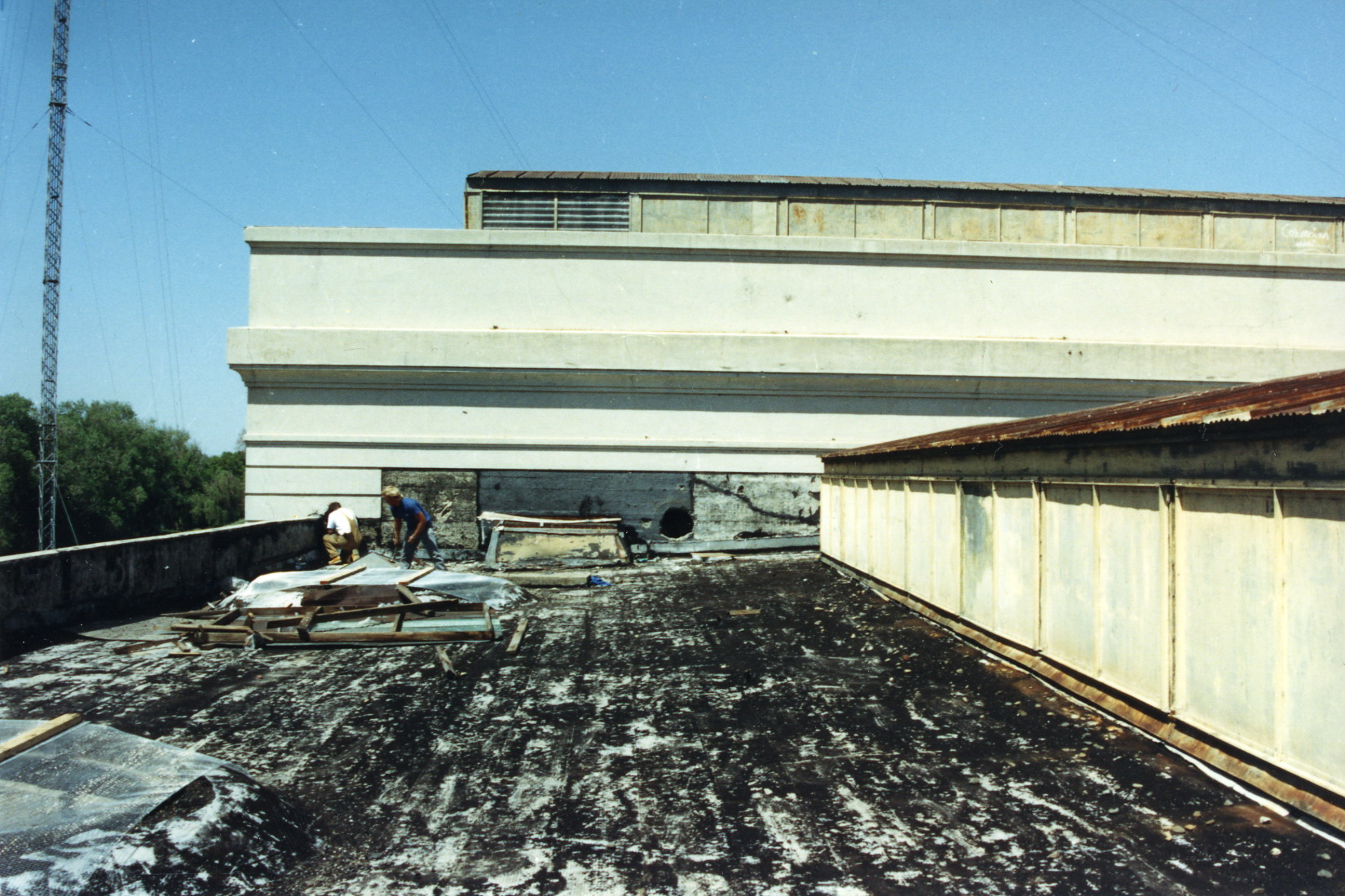Powerhouse, Full Steam Ahead Once Again
January 19, 2020
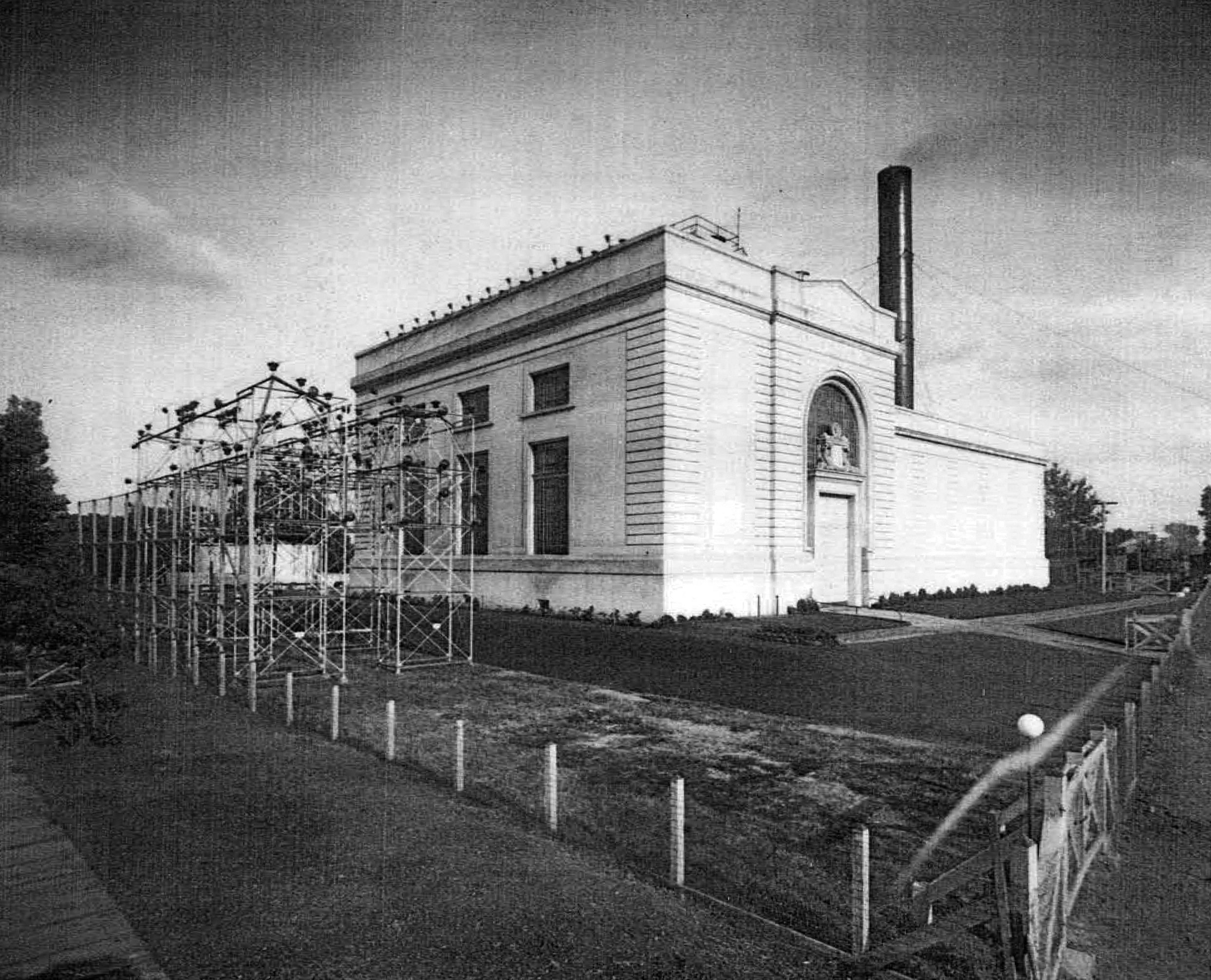 The building’s Beaux-Arts-style architecture was typical of the era and became part of the City Beautiful movement, of which Polk was a devotee and Sacramento was moving toward.
The building’s Beaux-Arts-style architecture was typical of the era and became part of the City Beautiful movement, of which Polk was a devotee and Sacramento was moving toward.
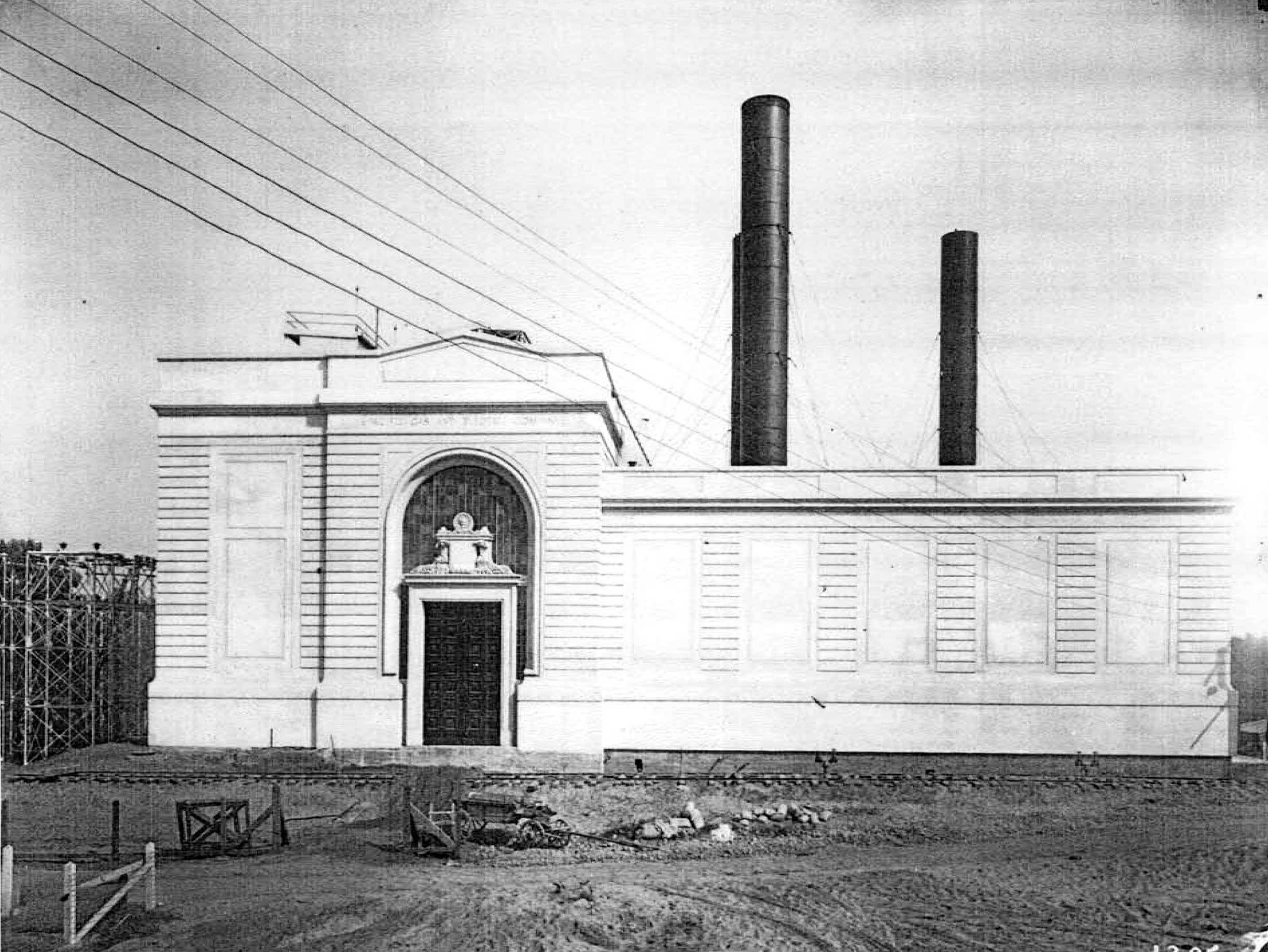 Although it had been up and running as an auxiliary power source for twelve years, interruptions in service led PG&E to add a fourth turbine generator in 1924, and another 1,200kW in 1925, making River Station B the largest electrical steam station in Northern California.
Although it had been up and running as an auxiliary power source for twelve years, interruptions in service led PG&E to add a fourth turbine generator in 1924, and another 1,200kW in 1925, making River Station B the largest electrical steam station in Northern California.
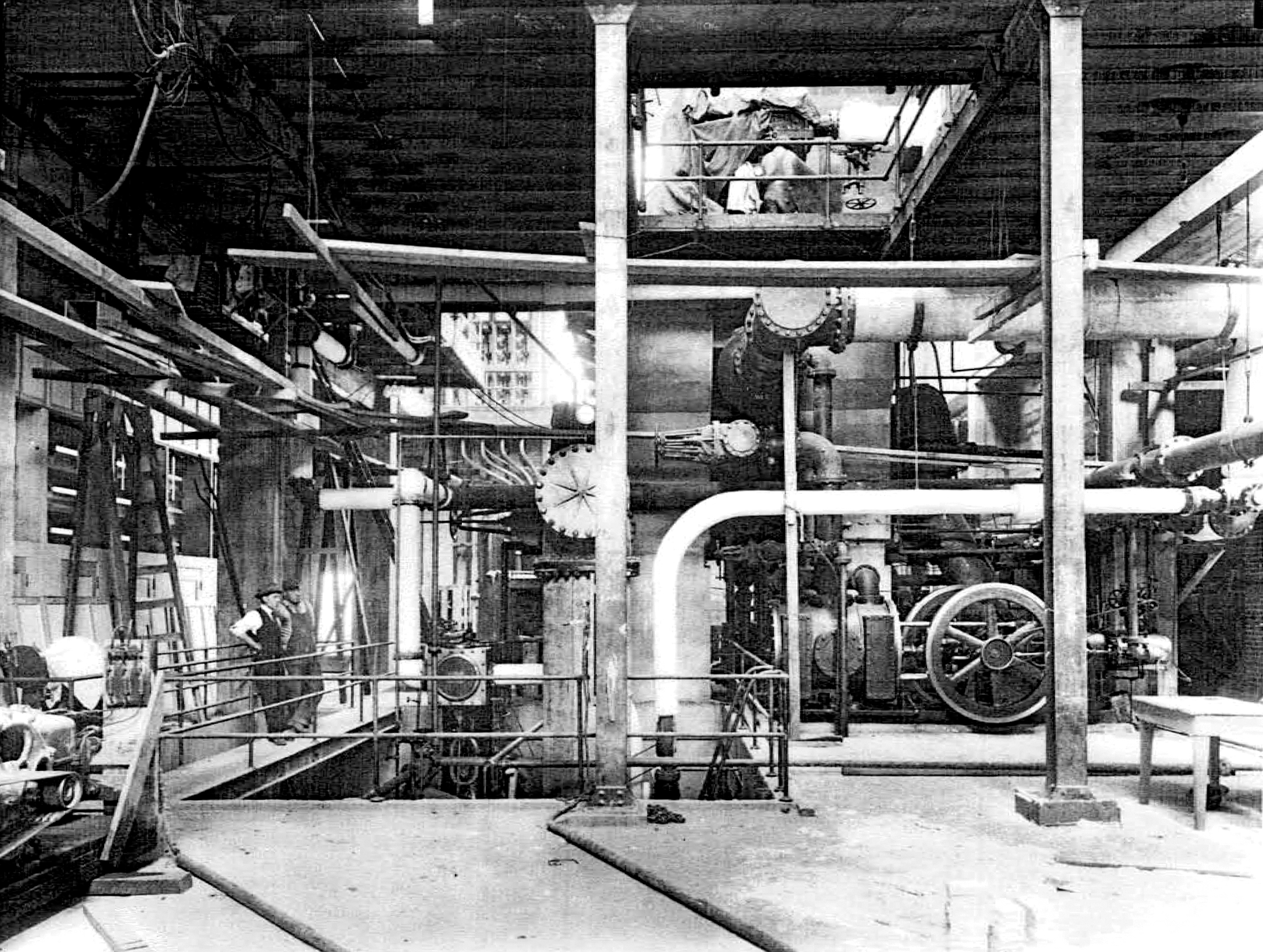 By the 1940’s, PG&E was only using the facility for test purposes; and it became an unofficial tent city during The Great Depression.
By the 1940’s, PG&E was only using the facility for test purposes; and it became an unofficial tent city during The Great Depression.
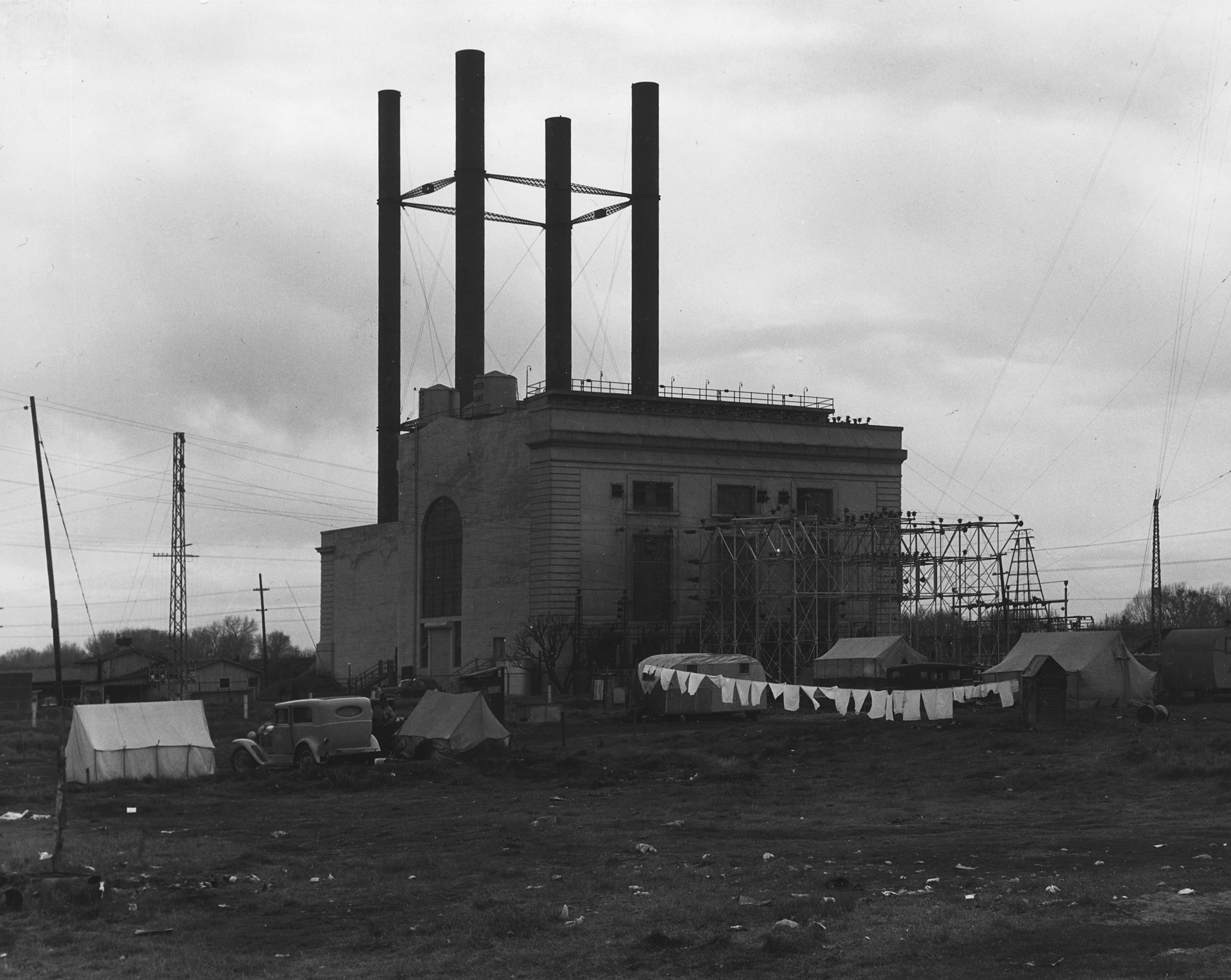
In 1940, photojournalist Dorothea Lange captured this photograph of River Station B, surrounded by the effects of the Great Depression.
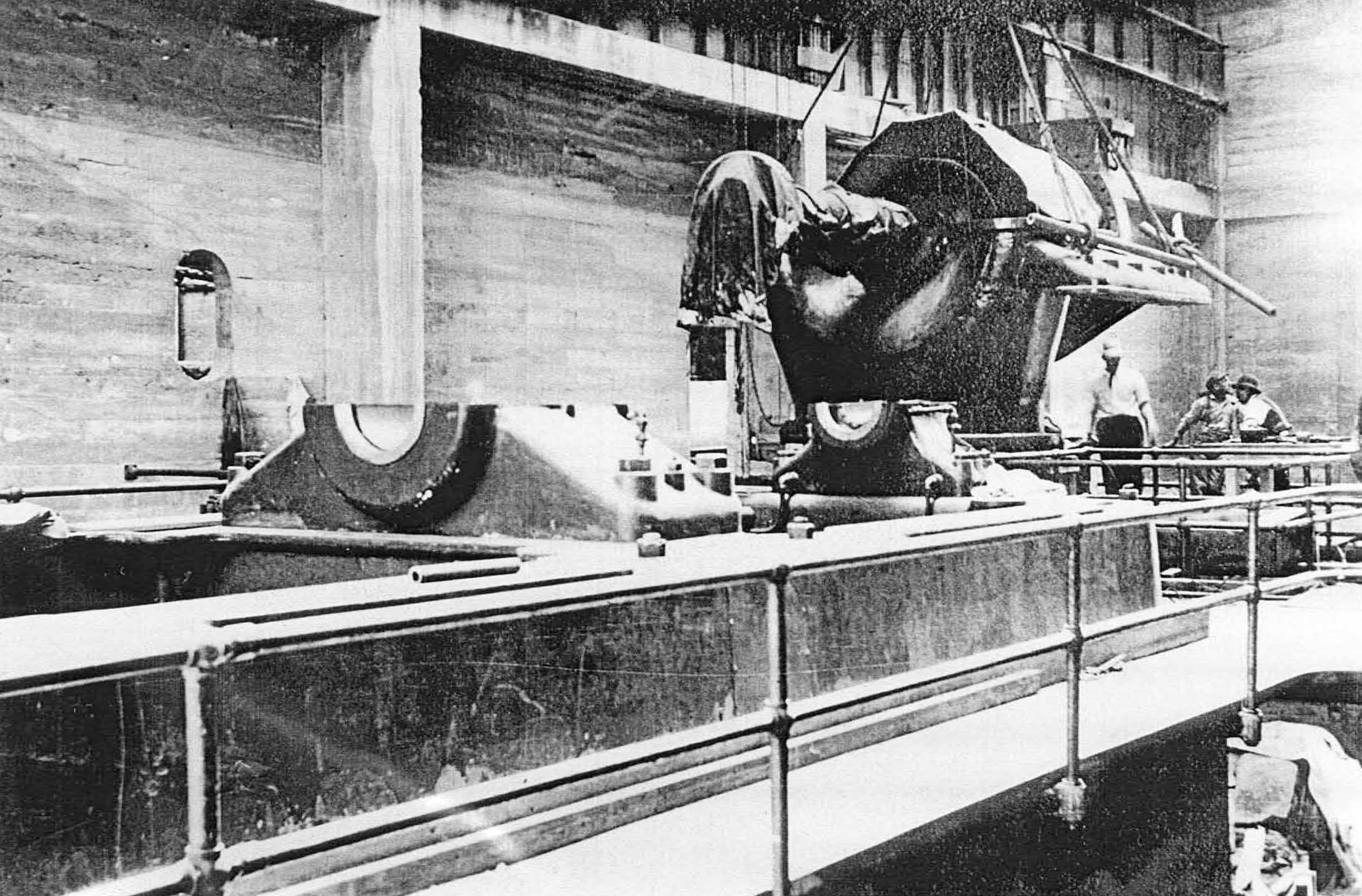 AMC dismantled the boilers and generating equipment inside with the help of PG&E, and then removed the four large iconic smoke stacks for salvage material. Additionally, while most of the steel for the gantry crane was removed, some remnants of the beams were left behind. (In deference to the previous use, these steel remnants were kept intact and painted gray to showcase the former gantry location, and are now visible inside the completed building.)
AMC had planned to use the landmark building only temporarily as warehouses, as they were mainly interested in redevelopment of the property. No renovation work was completed before they sold the property to the State of California for $400k in 1960. It was listed near the top of California’s most hazardous waste sites in need of clean-up.
State-Owned Studies in Patience
CalTrans (Division of Highways) planned to use the land for a freeway overpass for then-under-construction Interstate 5. That overpass eventually happened, just not there.
Then in 1972, the state Department of Parks and Recreation wanted to put a second Railroad Museum there, complete with rail technology and working train restoration exhibits. Since this was even before the first Railroad Museum in Old Sacramento was built, it also never materialized.
(Side note: We completed plans to put this same Railroad Technology Museum at two other possible sites in Sacramento, near River Station B – at The Docks and in The Railyards.)
AMC dismantled the boilers and generating equipment inside with the help of PG&E, and then removed the four large iconic smoke stacks for salvage material. Additionally, while most of the steel for the gantry crane was removed, some remnants of the beams were left behind. (In deference to the previous use, these steel remnants were kept intact and painted gray to showcase the former gantry location, and are now visible inside the completed building.)
AMC had planned to use the landmark building only temporarily as warehouses, as they were mainly interested in redevelopment of the property. No renovation work was completed before they sold the property to the State of California for $400k in 1960. It was listed near the top of California’s most hazardous waste sites in need of clean-up.
State-Owned Studies in Patience
CalTrans (Division of Highways) planned to use the land for a freeway overpass for then-under-construction Interstate 5. That overpass eventually happened, just not there.
Then in 1972, the state Department of Parks and Recreation wanted to put a second Railroad Museum there, complete with rail technology and working train restoration exhibits. Since this was even before the first Railroad Museum in Old Sacramento was built, it also never materialized.
(Side note: We completed plans to put this same Railroad Technology Museum at two other possible sites in Sacramento, near River Station B – at The Docks and in The Railyards.)
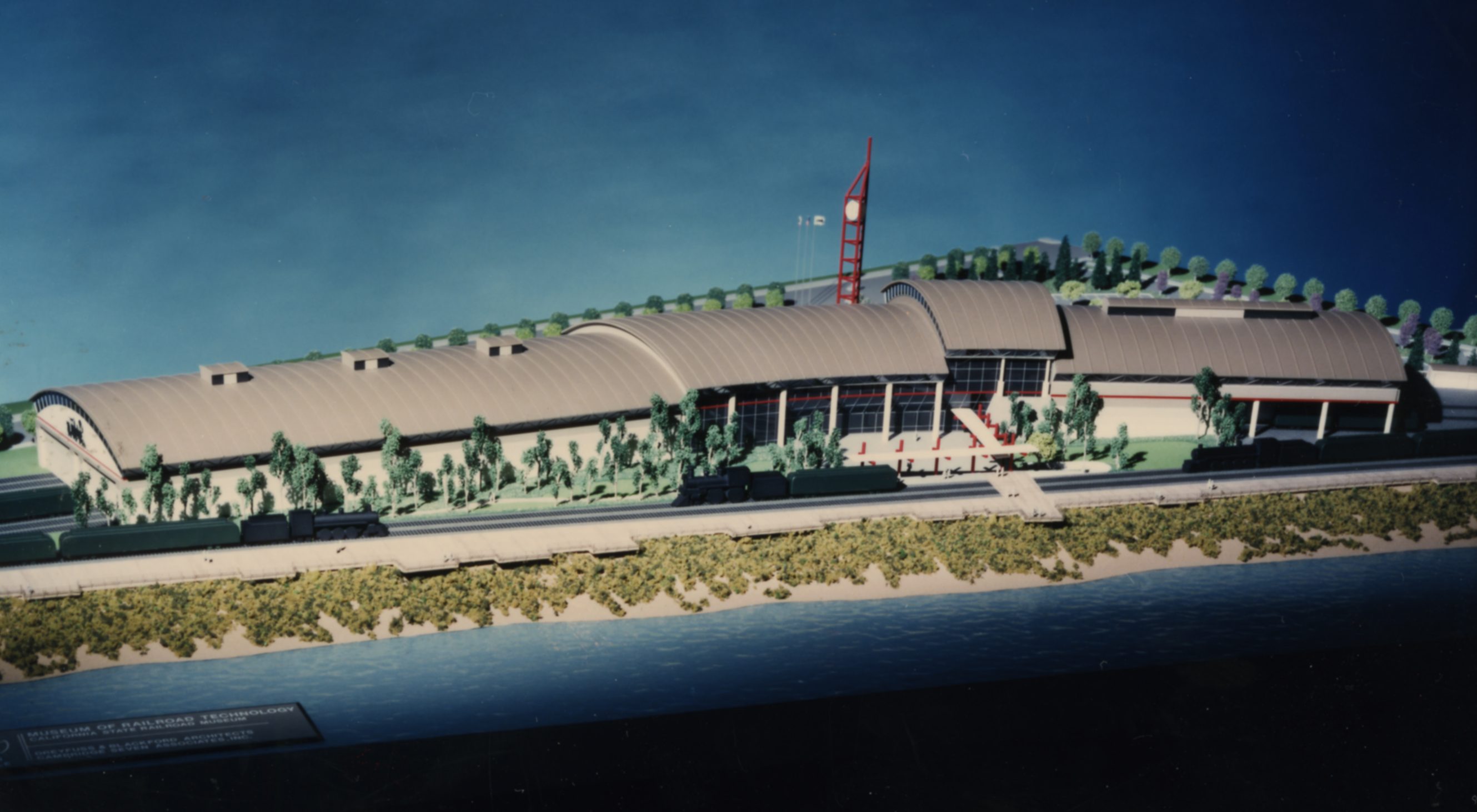
The 1990 design for the Railroad Technology Museum, in association with Cambridge Seven Associates, located in The Docks development at R and Front Street beside the Sacramento River.
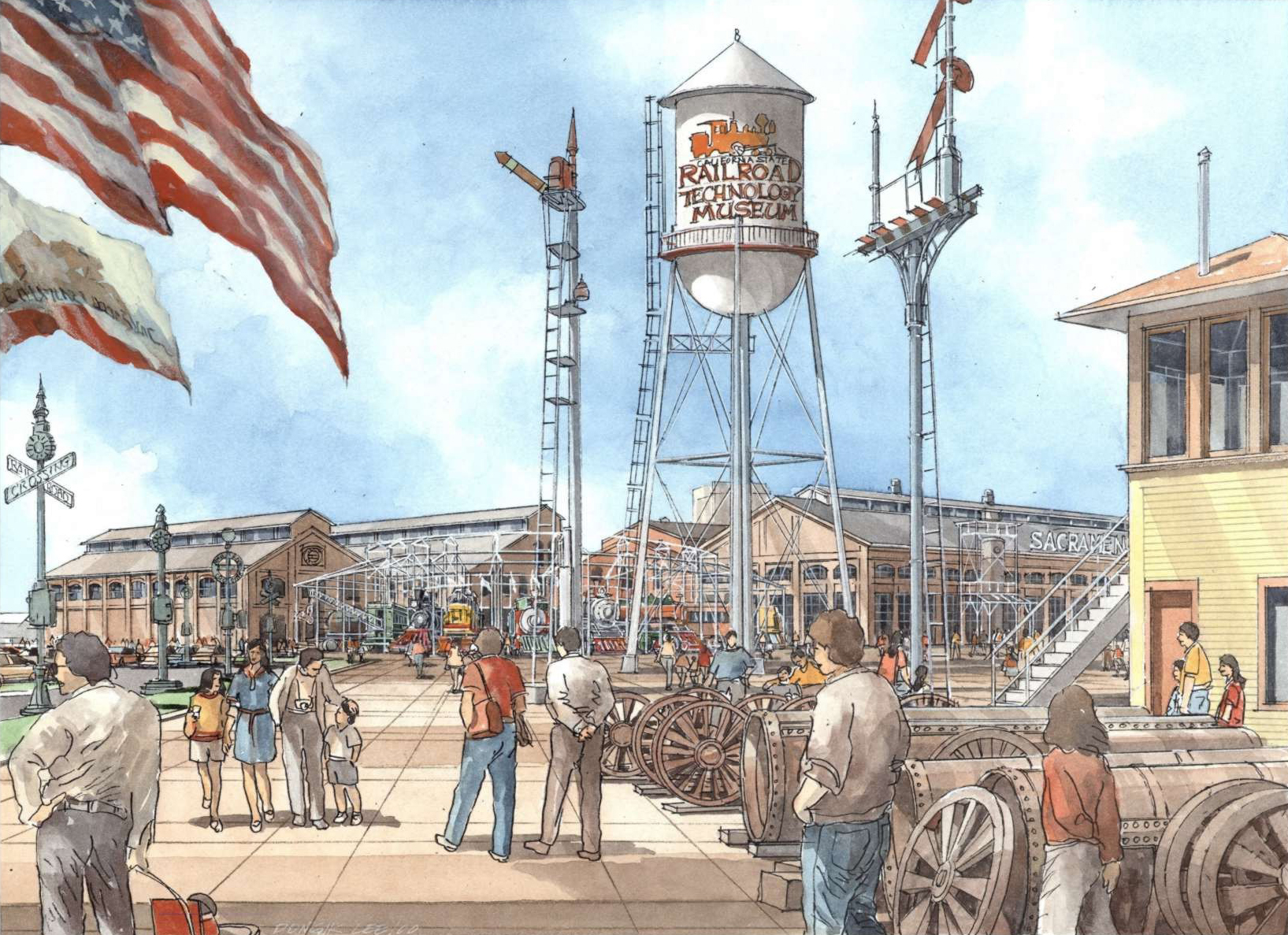
In 2005, we did a study for Railroad Technology Museum at the Sacramento Railyards, in one of the existing Shops building.
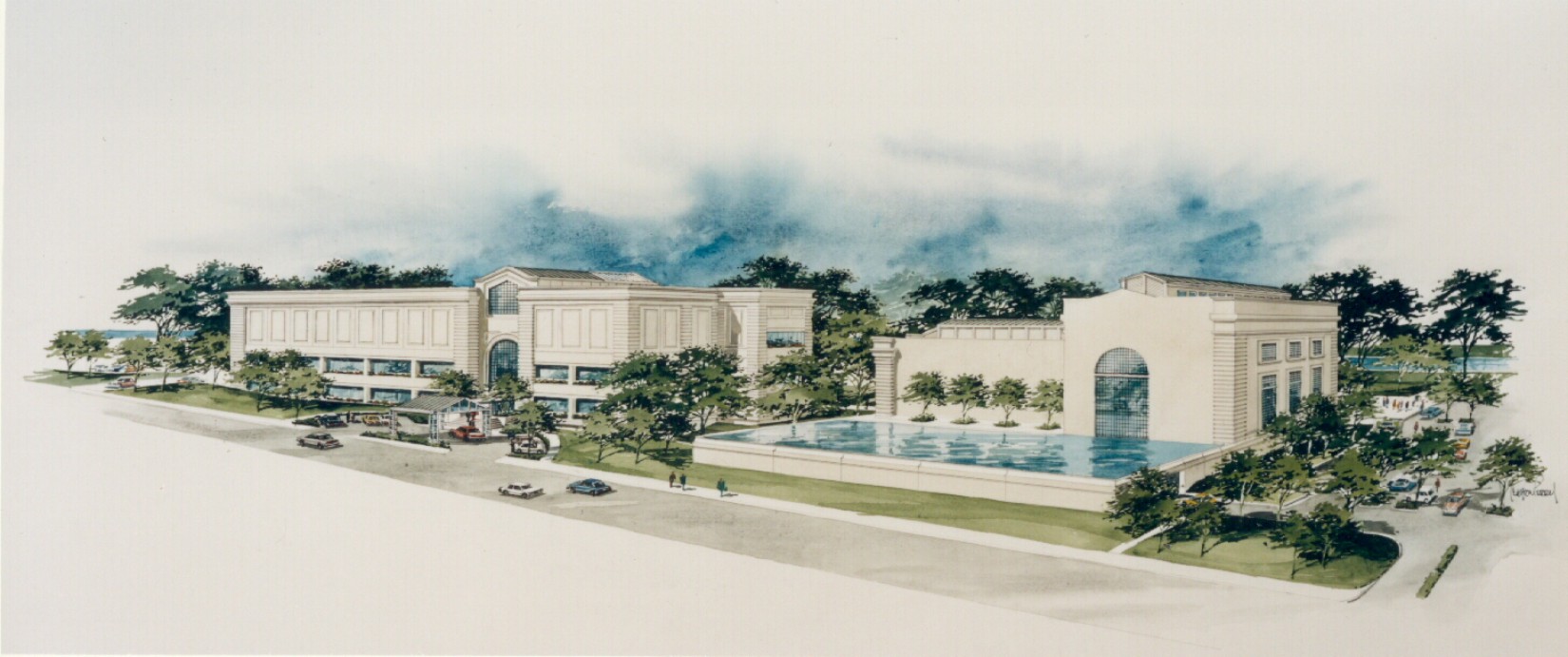 Construction documents were already completed, and the palatial project moved forward until 1996, when the State realized something was wrong, They ordered a reexamining of the plans because they wanted to include more space for other agencies. Hazardous materials clean-up and high costs aside, the State finally came to the big conclusion as to why the Water Palace would not work there: it just wasn’t a good idea to locate an emergency flood control center with communications networks for the entire state in the middle of a flood plain, next to a levee. If the levee ever failed, the landmark building and mission critical operations would be swept away, so the project was (once again) abandoned.
Construction documents were already completed, and the palatial project moved forward until 1996, when the State realized something was wrong, They ordered a reexamining of the plans because they wanted to include more space for other agencies. Hazardous materials clean-up and high costs aside, the State finally came to the big conclusion as to why the Water Palace would not work there: it just wasn’t a good idea to locate an emergency flood control center with communications networks for the entire state in the middle of a flood plain, next to a levee. If the levee ever failed, the landmark building and mission critical operations would be swept away, so the project was (once again) abandoned.
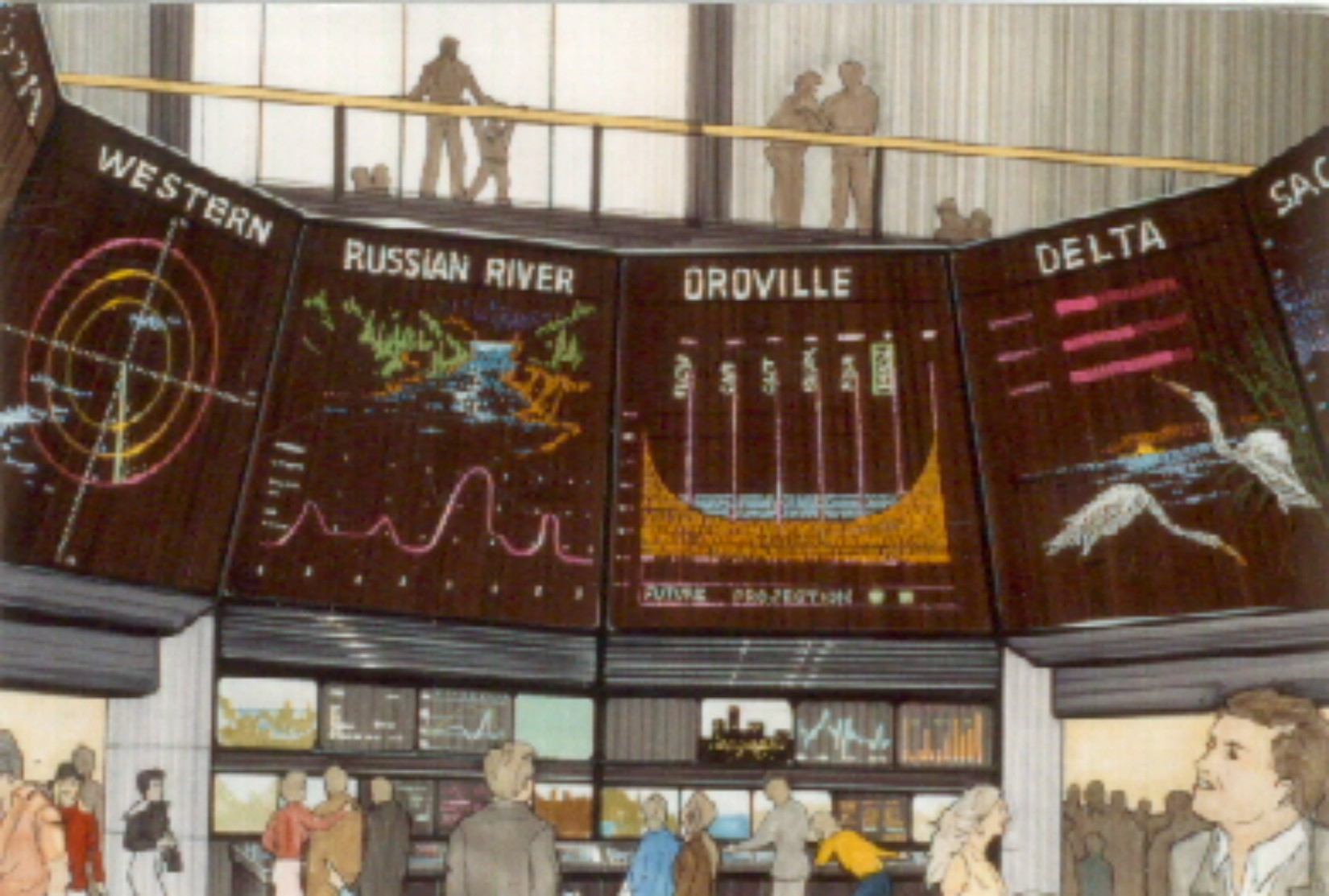 In 2000, after 40 years of ownership and nothing to show for it, the State finally completed the hazardous materials mitigation, deeded the site to the City of Sacramento, and the plan of putting something inside the crumbling power station went out for ideas.
City-Wide Ideas Competition
Determined to reuse the building for the public, in 2002, the City solicited proposals from developers to suggest uses for the property. At the same time, the Discovery Museum in Sacramento was shopping for more space and newer facilities for their science-based educational organization. Already intimately familiar with the River Station B site, we teamed with developer Johan Otto and Otto Construction to develop the Discovery Museum Project (the precursor name to Powerhouse Science Center), and our proposal was selected.
In 2000, after 40 years of ownership and nothing to show for it, the State finally completed the hazardous materials mitigation, deeded the site to the City of Sacramento, and the plan of putting something inside the crumbling power station went out for ideas.
City-Wide Ideas Competition
Determined to reuse the building for the public, in 2002, the City solicited proposals from developers to suggest uses for the property. At the same time, the Discovery Museum in Sacramento was shopping for more space and newer facilities for their science-based educational organization. Already intimately familiar with the River Station B site, we teamed with developer Johan Otto and Otto Construction to develop the Discovery Museum Project (the precursor name to Powerhouse Science Center), and our proposal was selected.
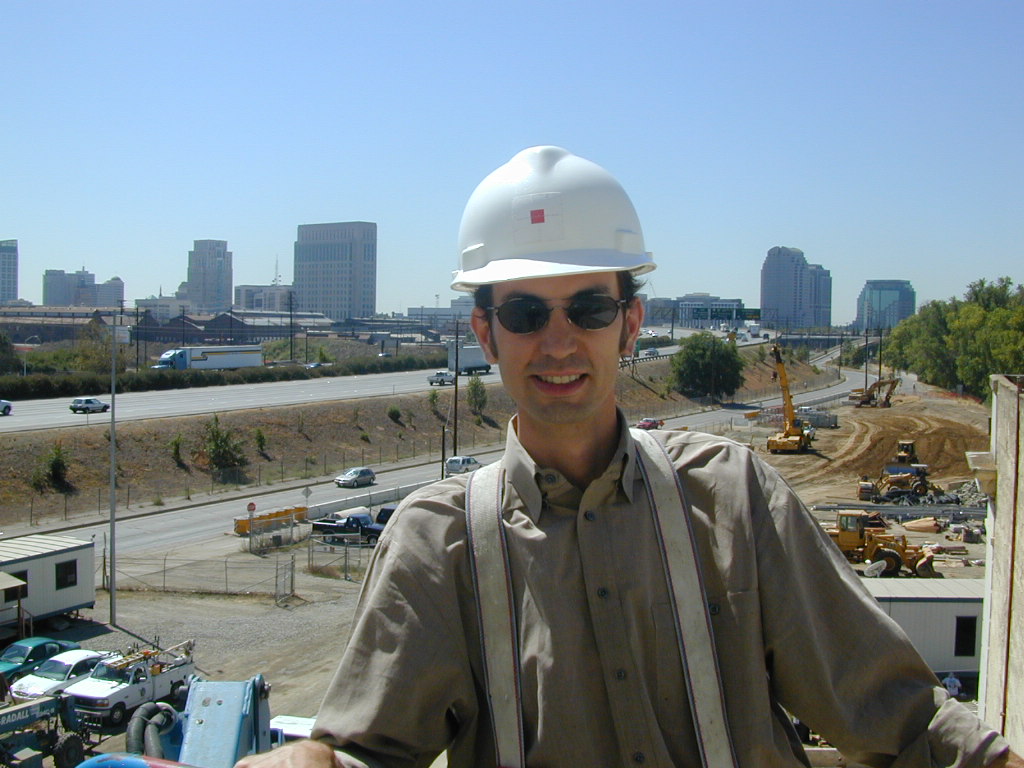
Jason Silva of Dreyfuss + Blackford in 2002 at the Powerhouse site. Matsui Park is being constructed in the background.
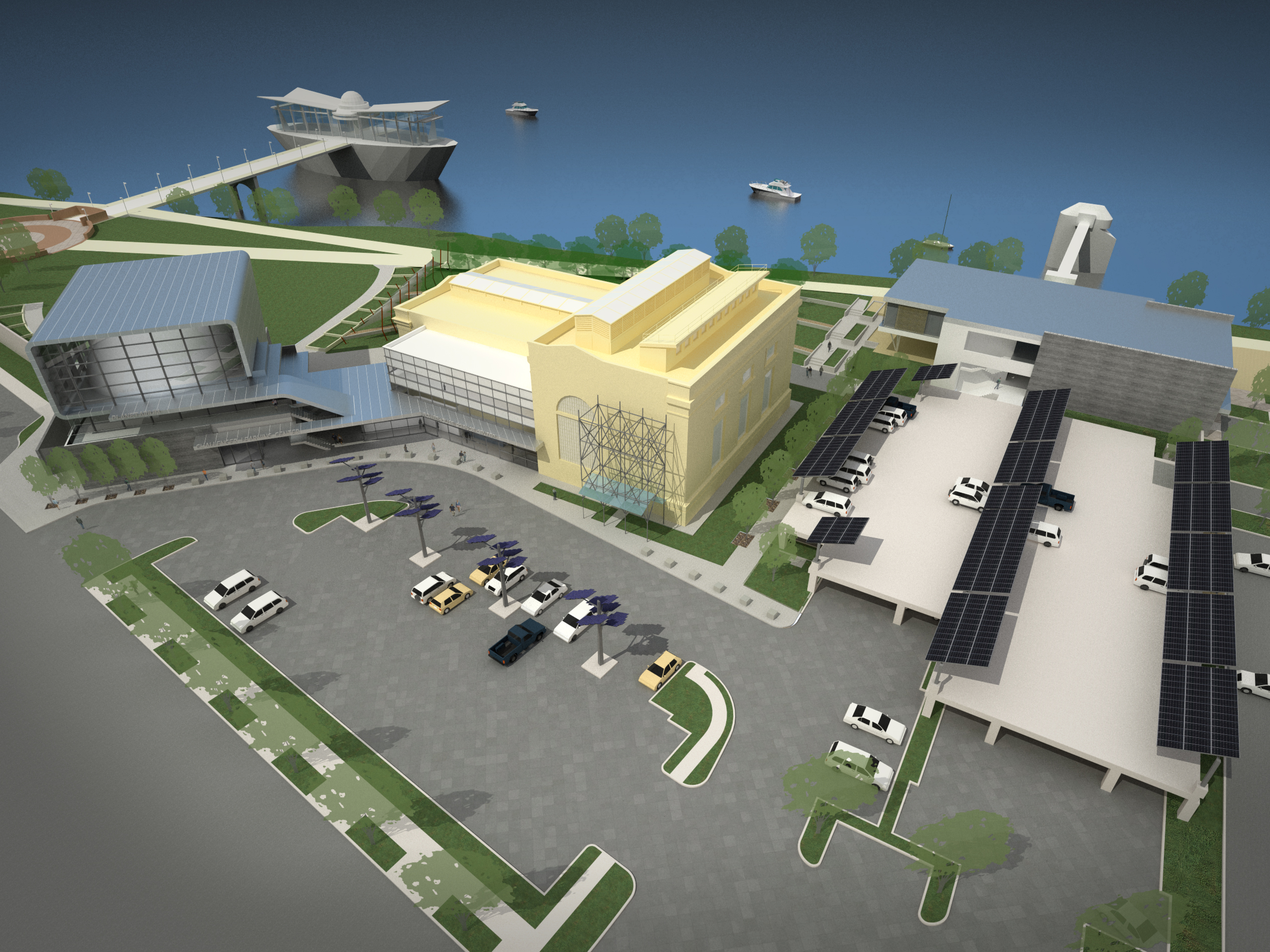
Original Powerhouse Science Center design with planetarium, conference center and parking structure.
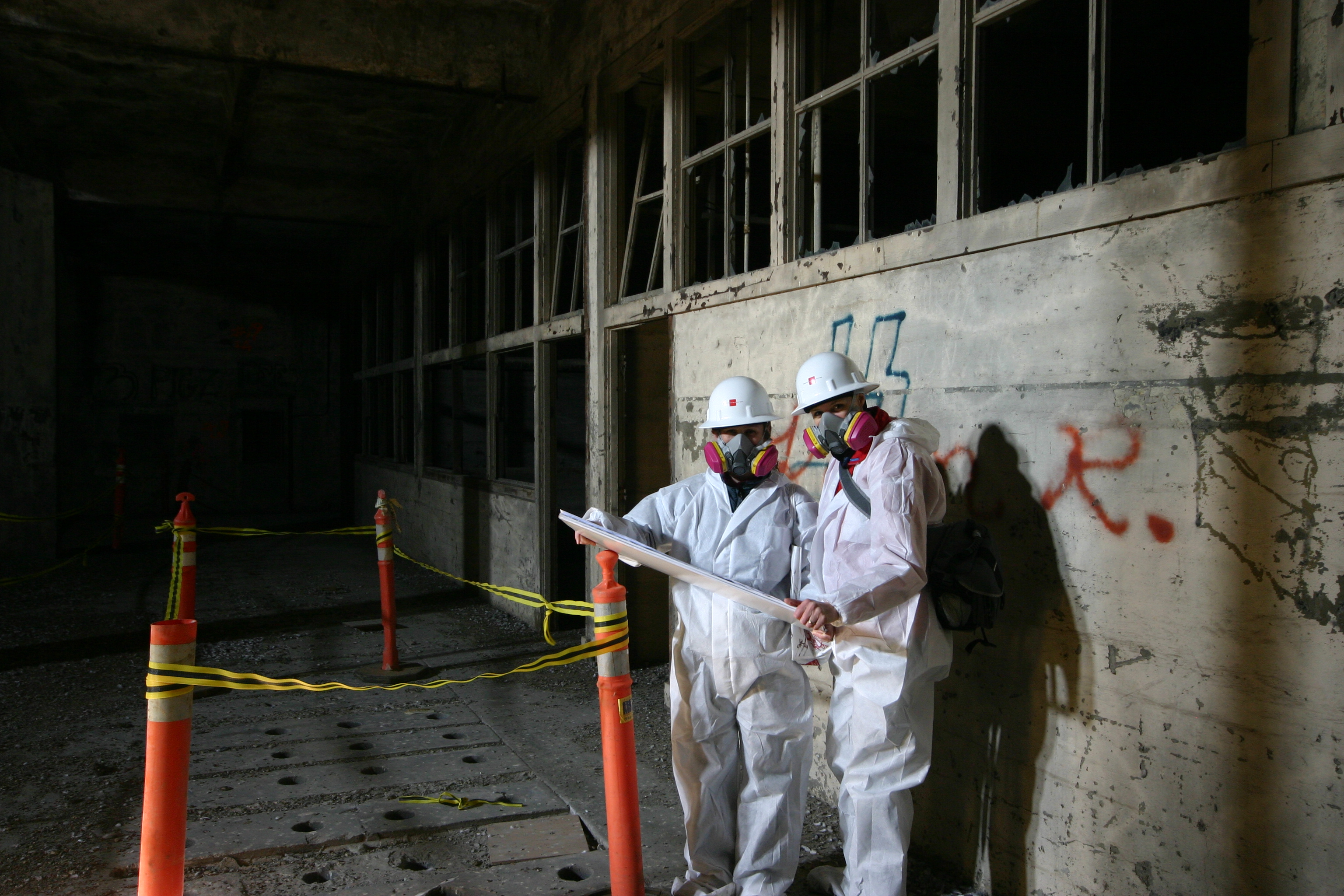
2011 Interior existing conditions survey with Jennifer Costa and Courtney McLeod Golden of Dreyfuss + Blackford.
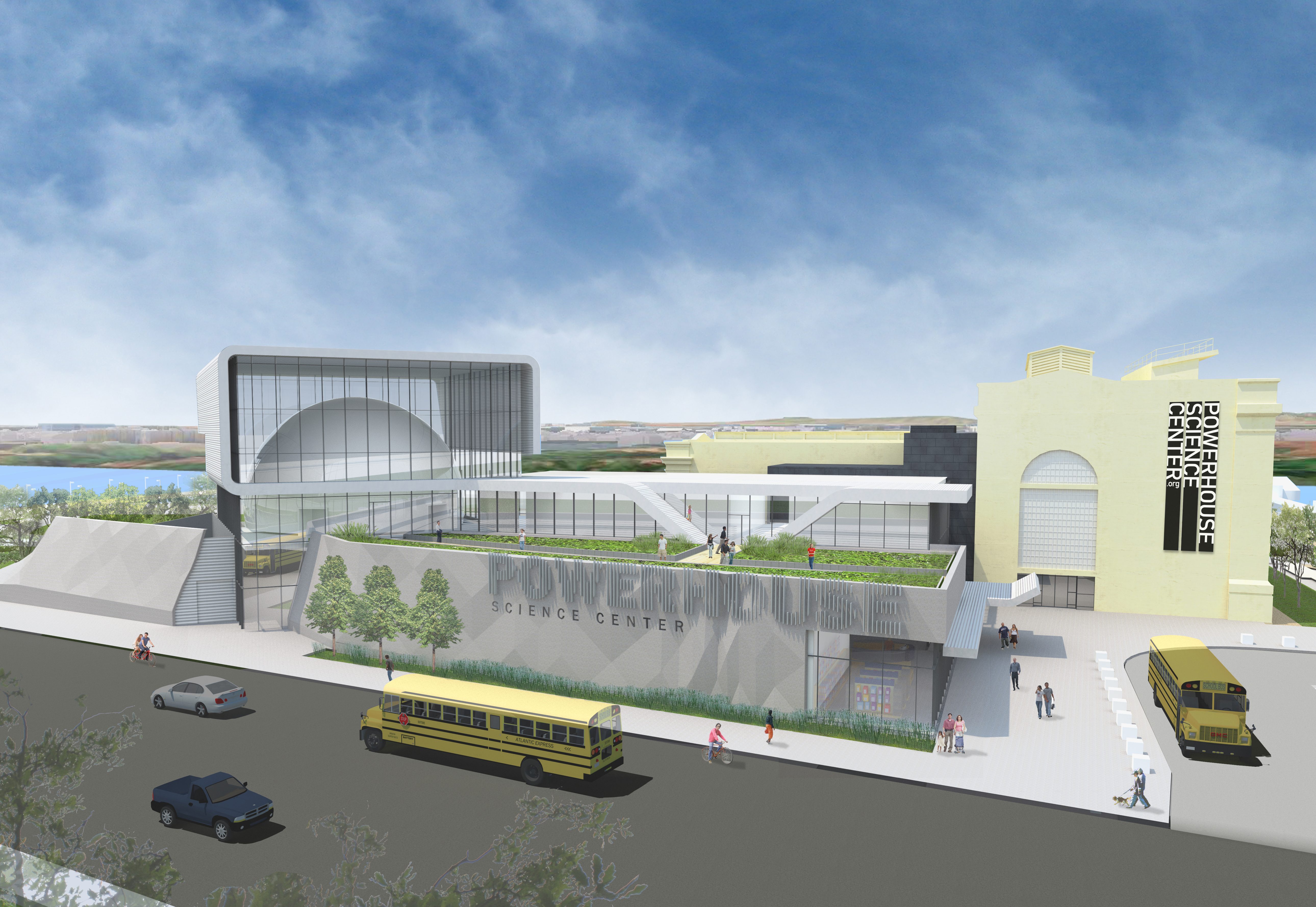 However, time continued to pass and the grant wasn’t solely enough to move the project forward, so we were asked to redesign it again. After multiple tax credits, grants and donations supporting the project, in 2014, the Sacramento City Council voted to approve the extra funds for the project.
This third iteration for the Powerhouse Science Center is the happy medium that is finally moving River Station B full steam ahead again! We cannot be more excited for what is about to open in late 2021!
However, time continued to pass and the grant wasn’t solely enough to move the project forward, so we were asked to redesign it again. After multiple tax credits, grants and donations supporting the project, in 2014, the Sacramento City Council voted to approve the extra funds for the project.
This third iteration for the Powerhouse Science Center is the happy medium that is finally moving River Station B full steam ahead again! We cannot be more excited for what is about to open in late 2021!
