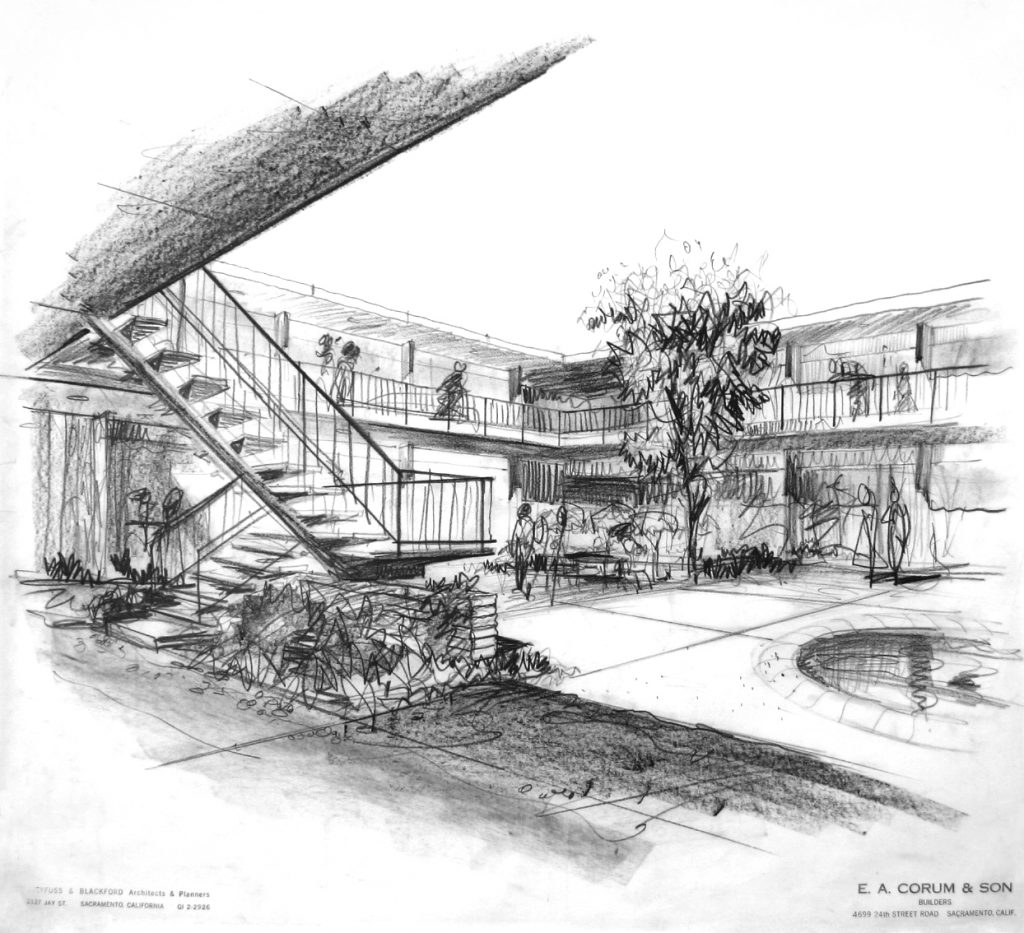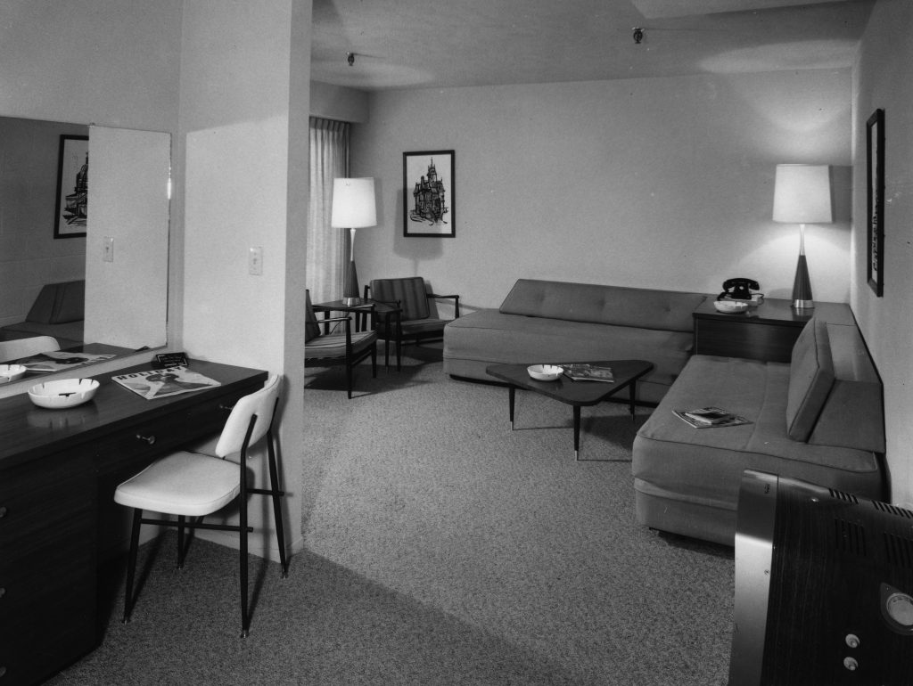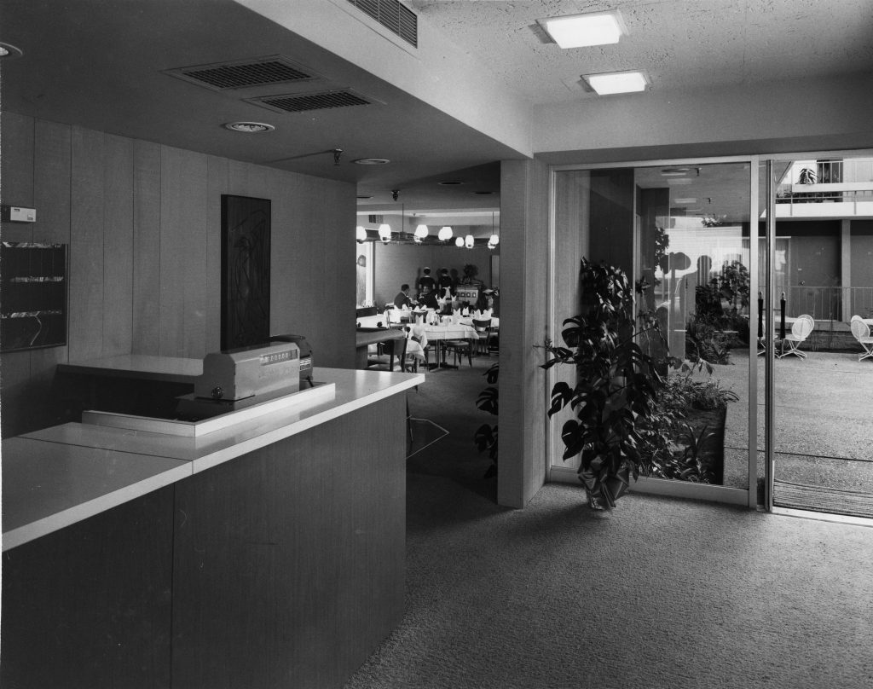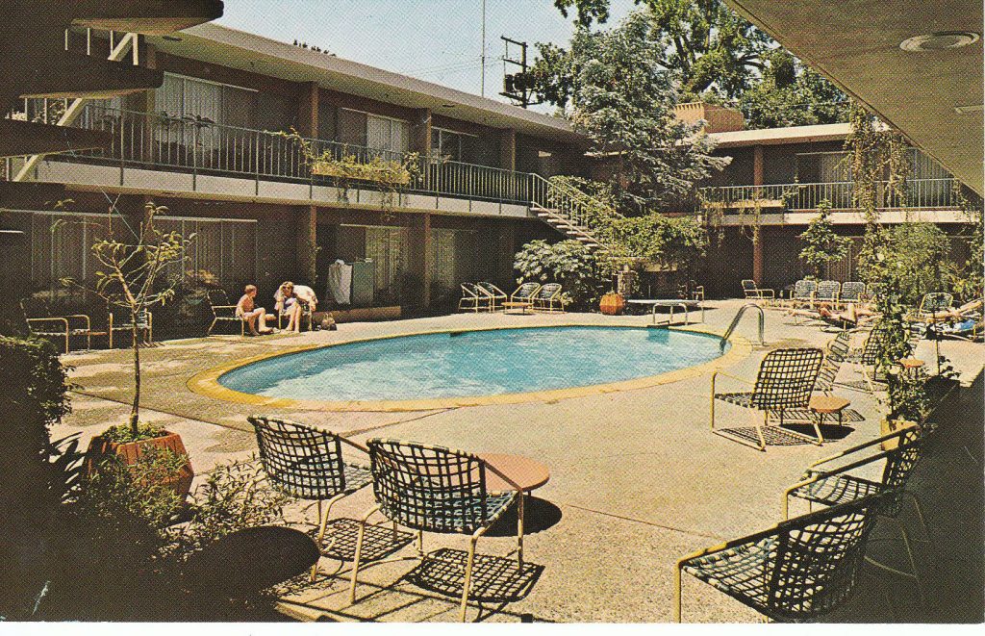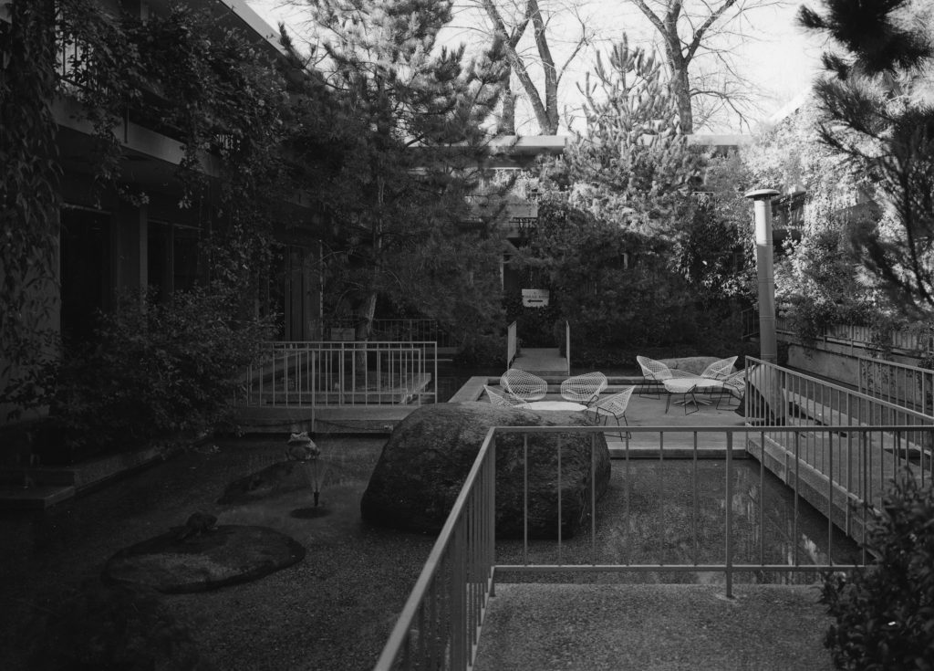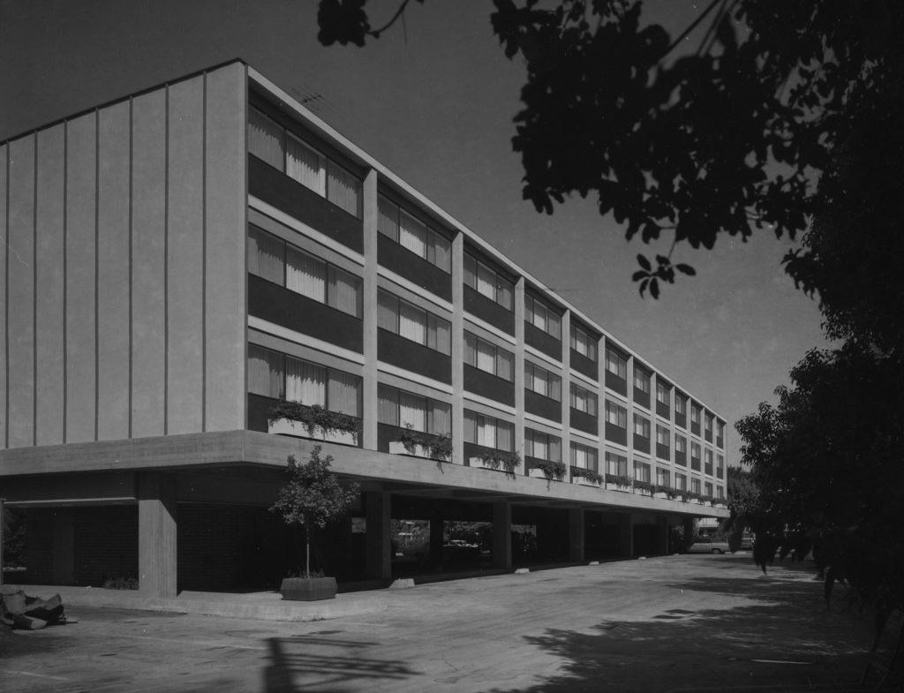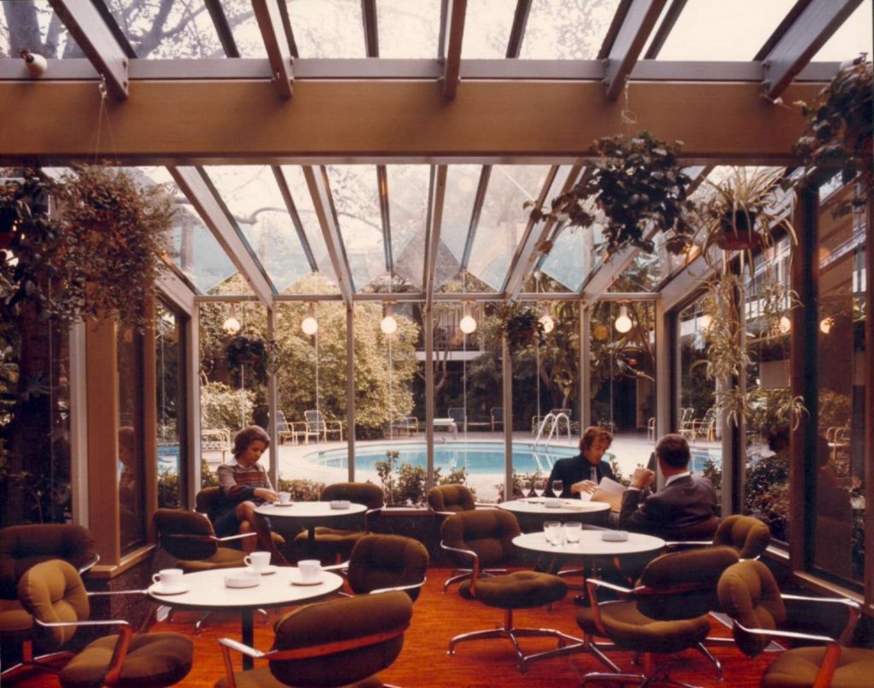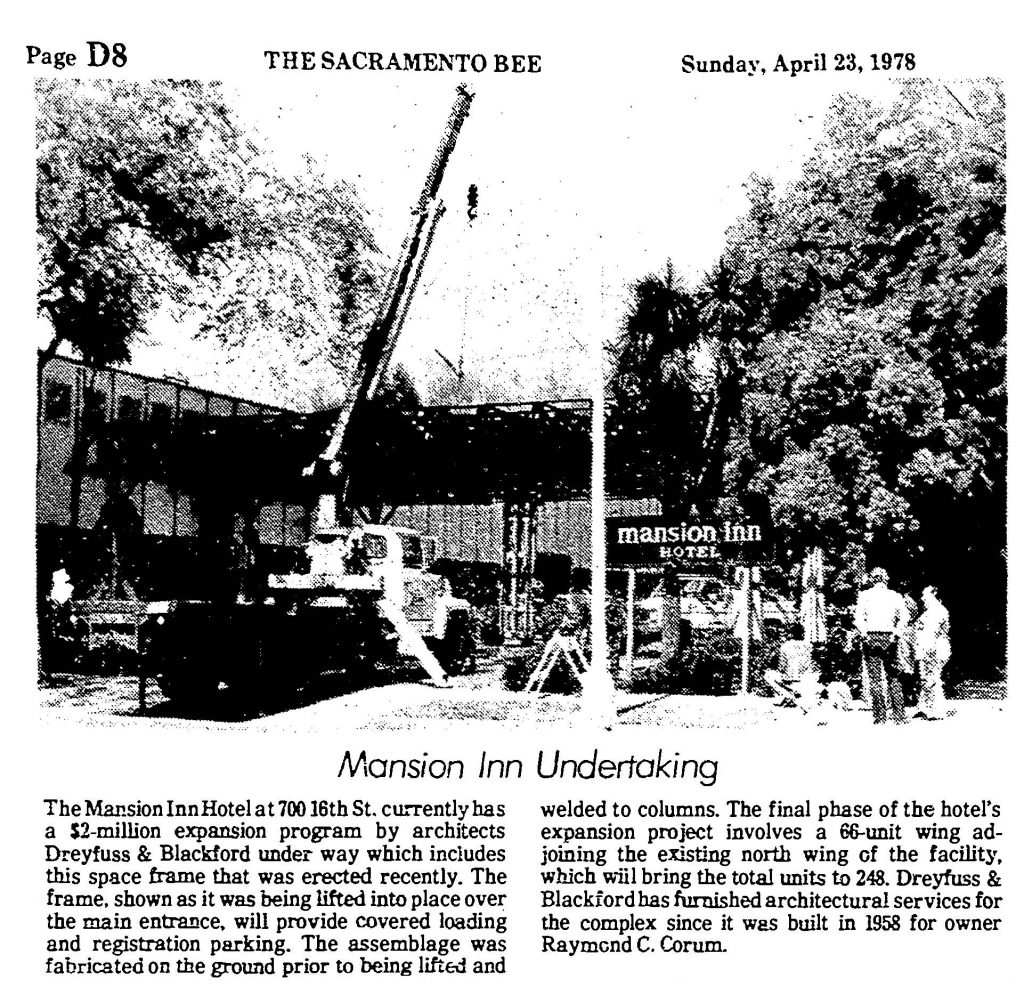Ronald Reagan Slept Here, and Other Stories of the Mansion Inn
Raquel Urbani
August 29, 2018
Some big things are happening in downtown Sacramento, and one of them is a viable revitalization of the Mansion Inn, a late-50’s-era motor hotel near and dear to our firm. Having originally designed and expanded the inn for the first thirty years of its life – and then watch it fall into disrepair and eventually close – was disheartening to say the least. To give you some understanding of why this place is so special, here is the Mansion Inn’s story and a preview into its potential future.
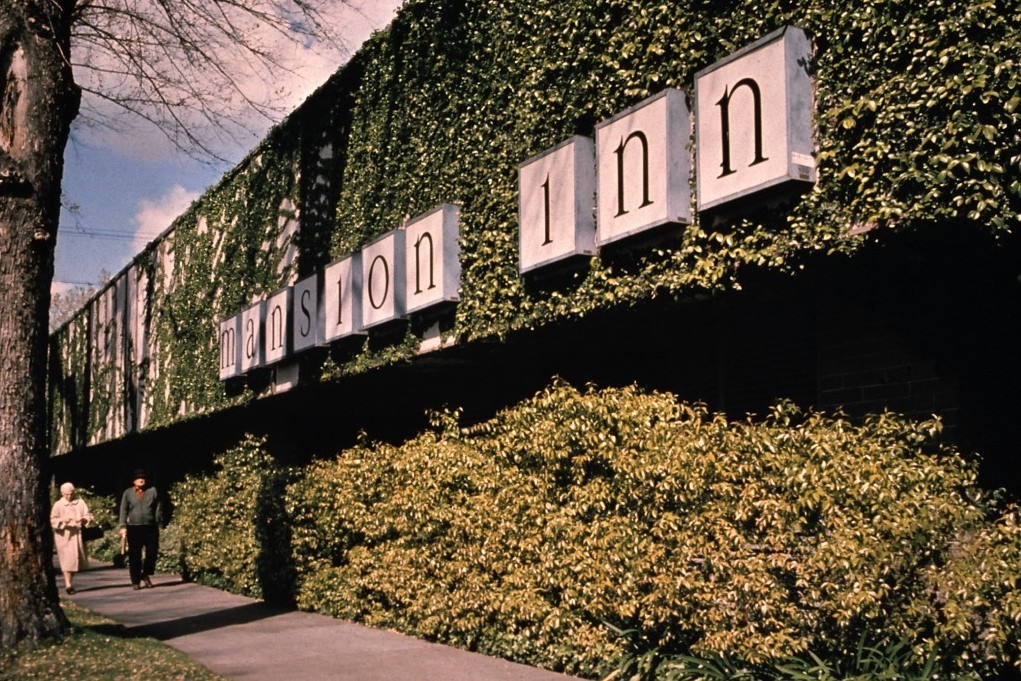
In 2017, the Mansion Inn was featured in a new book titled “Motel California” by Heather M. David, showcasing the State’s mid-century motel architecture.
Located at 16th and H Streets – a heavily-traveled central city block along former Highway 160 – the inn was designed in 1958 by Dreyfuss + Blackford Architecture (D+B) in the Mansion Flats neighborhood of Sacramento. “The historic Governor’s Mansion was across the street and that’s how the Mansion Inn got its name,” said Albert Dreyfuss, founder of Dreyfuss + Blackford Architecture. The two-story structure was developed by E.A. Corum & Son Builders, owned by Raymond C. Corum, and was Sacramento’s largest locally-owned motel. “Because the Mansion Inn was bordered by two busy streets, Len didn’t think rooms looking out onto 16th Street or H Street were desirable so we decided to turn the whole thing inside with interior courtyards,” said Albert.
The first phase, a two-story structure was completed in 1958 and featured 51 units, garden courtyard with pool, restaurant, and cocktail lounge.
The inn consisted of basic hotel rooms, executive suites, and family-sized rooms (below). Large glass doors in each unit opened out to the landscaped courtyard and swimming pool. The large wrap-around balcony on the second floor overlooked the courtyard, an innovative concept at the time.
Some suites were equipped with kitchenettes, including the live-in manager’s apartment.
Originally a small bar and restaurant called the Statesman’s Lounge was just off the entry lobby with access to the outdoor dining terrace (shown below). “The restaurant became a popular dining-out place for locals who enjoyed the view of the pool,” said Len Blackford. This outdoor dining terrace originally seated up to 40 people with smaller group seating areas around the swimming pool.
Locals weren’t the only visitors. Celebrities and politicians visited including, Nelson Rockefeller, Joan Kennedy, Governor Ronald Reagan, Senator George Deukmejian, Assemblywoman Pauline Davis, Afghanistan Ambassador Abdul Majid, and King Louis H. Narcisse, founder of Mt. Zion Spiritual Church. At a press conference, Senator Thomas Kuchel, when asked if he would run for governor, replied, “I slept here in the Mansion Inn last night, I think that’s the closest I’ll ever get the to the Governor’s Mansion.” Heavyweight champ Sonny Liston, skier Pepi Gramshammer, première danseuse Barbara Crockett, Miss America Judith Anne Ford, Italian singer Richard Torigi, and classical guitarist David Henderson stopped in as well. Many photographers and artists exhibited their work in the gallery spaces. The courtyards were used for fashion and art shows; as well as the Miss Metropolitan Sacramento, Queen of the Delta, and Maid of Sacramento County beauty contests.
The project received an Honor Award from the American Institute of Architects (AIA) Central Valley chapter in 1959. Construction was completed by the owner, who also fabricated all of the custom casework designed by our firm.
One year after opening, the live-in manager’s apartment was removed to enlarge the lobby and reception area. A small cocktail lounge was also added and the original bar was converted to additional seating for the Statesman’s Lounge. As the southern portion of the city block was being acquired by the client in 1961, we began studies for an expansion.
In 1962, the second phase – a two-story addition on the newly purchased property – nearly tripled the size of the Mansion Inn. The expansion included 66 units; a large dining room and adjacent kitchen with three banquet rooms expandable to one large (a.k.a. Terrace Room) – all with views of a new courtyard; plus an unfinished basement with space for management offices, barber shop, and two new large conference areas. Ray Corum said he was undertaking the expansion “in the firm belief, based on 12 highly successful years in the hotel business, Sacramentans want and appreciate quality,” and “the business future of Sacramento, particularly downtown, is most promising.”
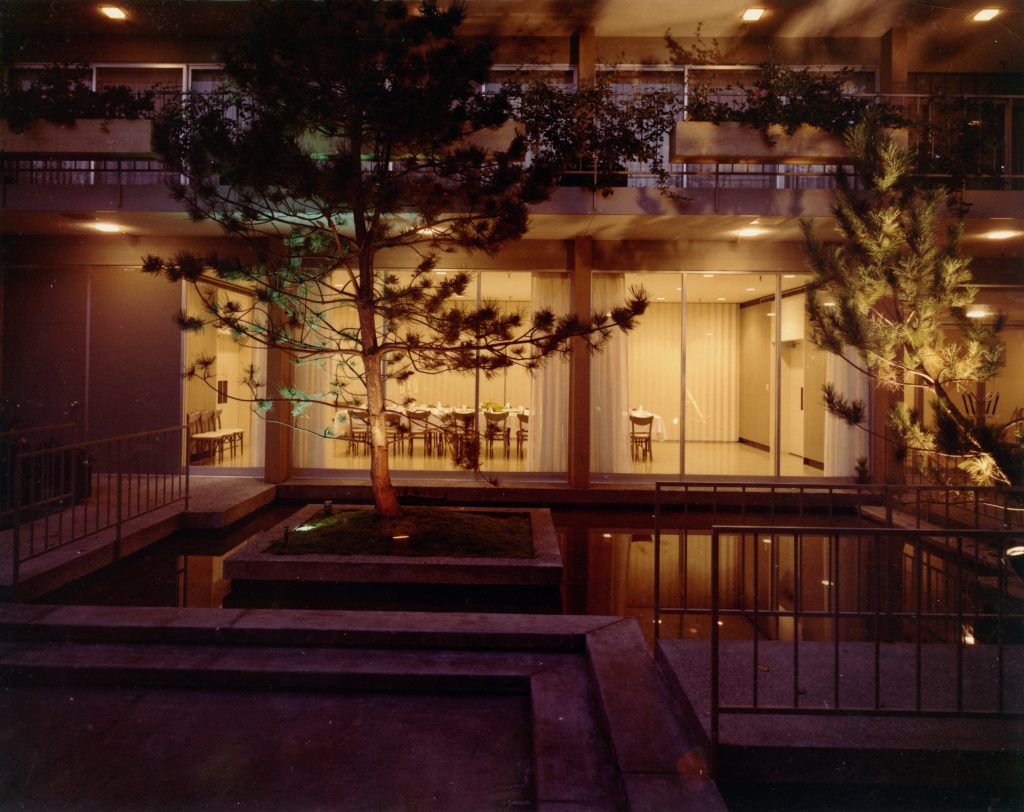
Terrace Court with view into the Terrace Room, one large banquet room divisible into three, with movable partition walls.
The main feature of the expansion was the new Japanese-style courtyard (shown above), referred to as the Terrace Court. It consisted of a series of large trees, pools, fountains, and islands. Most of the courtyard – with exception of two dining areas – was comprised of shallow three-inch-deep reflecting pools. The Dining Terrace was a sheltered seating area for 50 guests and was designed to be heated in cool weather. The Tahitian Terrace, also known as Party Lounge Terrace, featured a Malm outdoor fireplace and could seat up to 20 people for cocktails or cards (shown below).
The five shallow pools of water in the courtyard were designed to be drained and used for more outdoor dining or display areas, if needed. The upper floor cantilevers over the courtyard and each unit has its own private balcony, accessible from an interior corridor. A passageway connects the pool and terraced courtyards together.
Bob Danielson, partner of Baronian & Danielson, was the landscape architect and personally selected the boulders from fields above Folsom, California. Additionally, he selected nearly mature pines from a nursery in Niles, California. “The rocks and trees were so large they had to be placed inside the courtyard fairly early on in construction,” said Len Blackford. Charles F. Unger was the general contractor for the second phase addition and renovations to the original building.
In 1963, a barber shop and the Pacifica banquet facility were built out in the basement, along with executive offices. This new facility housed conventions for up to 200 people. Around the same time Audrey Tsuruda, art director for the Mansion Inn reported that Mac, a really talkative mynah bird, was stolen from its cage in the basement. Mac was a regular in the Tiki Bar during the summers and likely befriended someone he shouldn’t have.
The Mansion Inn received the 1966 California Governor’s Design Award Certificate of Excellence and was featured in that year’s August issue of Architectural Record. Another larger sound-proof Mansion Room banquet facility was built out in 1967 with capacity to hold up to 500 people, completing the basement space.
A third expansion – a four-story, 66-room addition – was built in 1972 in the adjacent parking area, increasing the inn’s capacity to 182 units on the upper three floors and adding another entrance lobby on the main floor specifically for convention and group registration. Younger Bros. Contracting was the general contractor. The cantilever design confined parking loss to only 12 spaces.
In 1975, the inn expanded the lobby by adding a new 750-square-foot glass enclosure known as the Terrarium Lounge (below), for a year-round garden space, replacing the Tiki Bar.
The Terrarium Lounge was added off the lobby and bar area on the first floor of the original building. The primary design challenge was to preserve the garden environment that made the original Tiki Bar, a unique place to relax. The new structure allowed views of the underside of the mature courtyard trees, which had been transplanted from the gardens of the old houses demolished in 1962 in order to make way for the second phase expansion. Younger Bros. Construction of Sacramento was the construction manager. The Terrarium Lounge won a Citation Award in 1976 and a Craftsmanship Award in 1977, both from the AIA Central Valley chapter. As a year-round garden spot, the new Terrarium Lounge was unique in Sacramento. It was also during this time Governor Brown was living across the street and would sneak over in his robe to swim in the pool at the Mansion Inn because the Governor’s Mansion where he resided did not yet have one.
In 1978, construction began on another four-story, 66-room expansion over the parking lot, increasing the Mansion Inn’s capacity to 248 rooms and adjoining the existing north wing of the facility. This expansion also included the space frame at the entrance.
And then things started to change…
In 1978, Ray Corum was retiring and the Corum family was selling off several of their properties during this transition. The Mansion Inn, Sacramento’s largest locally-owned motel, was sold in 1979 to long-time inn manager Don Rothchild, who always wanted to own his own hotel. In 1981 the project received an American Society of Landscape Architects Special Merit Award for the landscape design.
In 1984, for a multitude of reasons it was sold in foreclosure to the Clarion Hotel chain and extensive renovations were done to match their corporate standards, leaving the building with an identity crisis. Over the next two and a half decades it became less of a desirable gathering spot for the public and less frequented by travelers.
The Mansion Inn Clarion Hotel closed in 2012; it sat vacant and quickly became a mischief magnet.
In 2015, Sotiris Kolokotronis, president of SKK Developments, purchased the Mansion Inn with some big things in store. His plans for a revitalized hotel would have had 110 rooms, a restaurant, bar and café showcasing Sacramento’s Farm-to-Fork history with common spaces featuring local artwork and furniture. Additionally, the hotel would have been distinguished by a gallery atmosphere consistent throughout with art in the restaurants, lounge, corridors and guest rooms. A full-time art curator was to oversee the hotel’s private collection and organize exhibitions, book readings, and musical performances. He engaged us to help realize his ideas.
“The original design is as relevant today as it was when first envisioned in 1958,” said Kristopher Barkley, AIA, design director of D+B and the revitalization’s project designer. “Historically the Mansion Inn was a center for local gatherings, legislator hang-outs and a place people wanted to have dinner or a drink after work or the theater. We are respecting and enhancing the exterior while completely re-envisioning the interior experience, with a mid-century modern aesthetic that also speaks to the vibrant scene of local craftsman and artists here today,” he said.
With these new revitalization efforts, the possibilities would have been endless for bringing people in and making it a place for the public to enjoy again.
Update: The Mansion Inn was demolished in May 2020 to make room for a new apartment building.
