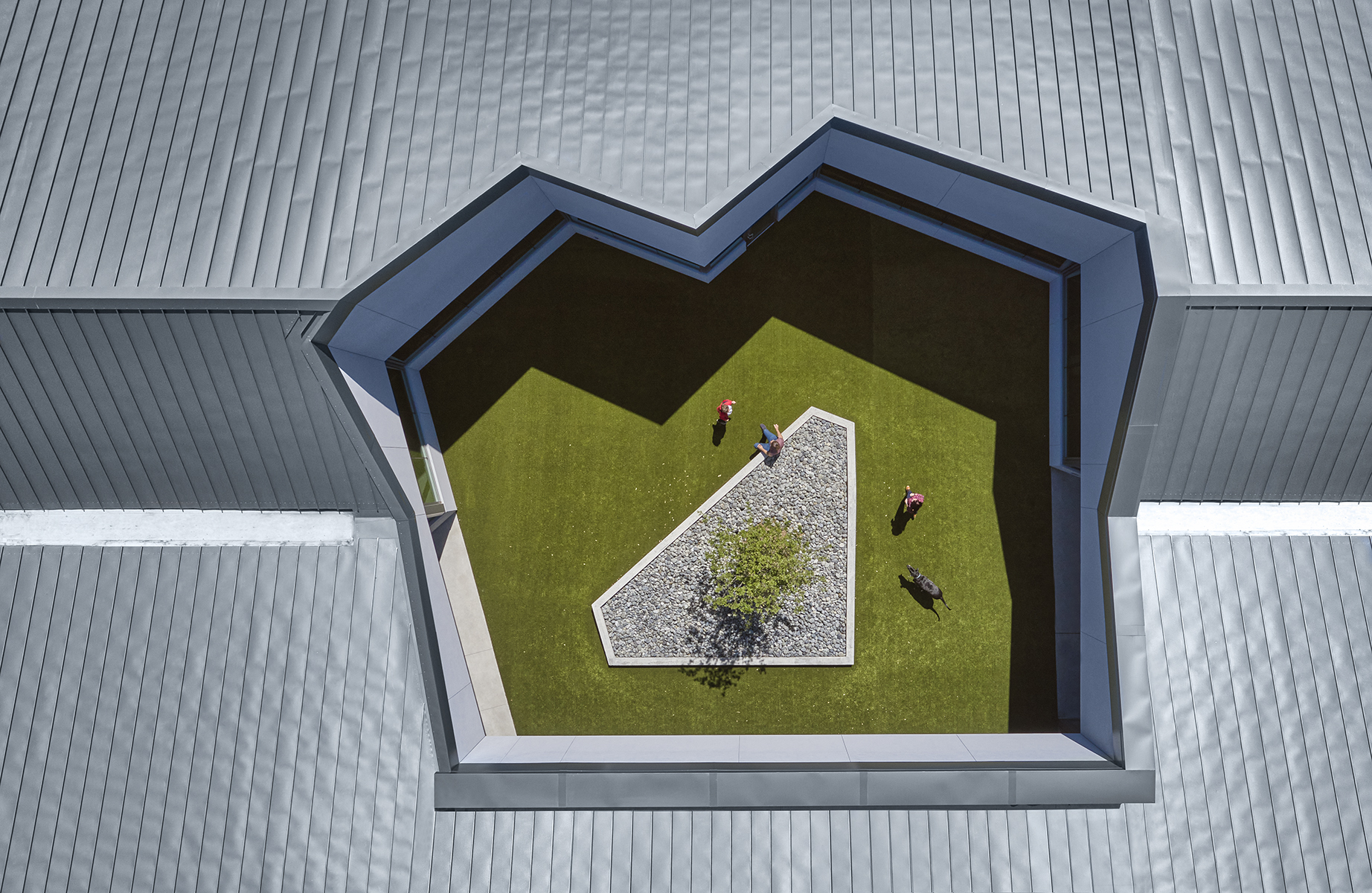An Unfolding Butterfly
July 1, 2022
From the July 2022 issue of
Metal Architecture Magazine.
By Marcy Marro
The dynamic gabled metal roof on the County of Santa Clara Animal Services Center in San Martin, Calif., is its stand-out feature. With its five gabled roof forms, the metal roof blends in with the surrounding landscape, while bringing attention to the new animal facility. The Design Award judges were so taken by the center’s metal roof, they named it the category winner for Metal Roofing.
“The project is about a roof,” says judge Mark Roddy, FAIA. “It just has this incredible silhouette along the landscape, and the material helps support the bigger idea of this roof. I love how the roof falls to the ground. I thought this was really a great example of how the material supported the bigger idea. It’s just a wonderful project; the courtyard is amazing.”
Judge Rand Elliott, FAIA, agrees, saying, “The thing I like about this project is that it raises the bar as to what an animal shelter really is. I thought that was really refreshing. This has an intelligence to it and an elegance to how it comes together, and I think it’s using metal in a proper way.”
Judge Lee Calisti, AIA, adds, “What’s really nice is that they used standing seam metal, which gives a linear fashion to the ups and downs, the zigs and zags of the building. The mundane nature of standing seam starts to really give texture to the building, and it gives more dynamic movement to how the roof undulates.”
Responsive Design
The County of Santa Clara turned to Dreyfuss + Blackford Architecture, San Francisco and Sacramento, Calif., when they needed to replace their run-down animal shelter building. Dreyfuss + Blackford’s desire to provide the best and most responsive design for a new facility matched the County’s mission to become a no-kill shelter with a goal of 100% adoption rate. The new campus has state-of-the-art animal care functions in a park-like setting, providing innovative and sustainable building systems and amenities in the 24/7 facility. The new center has space for 54 dogs and 90 cats, as well as rabbits, horses and goats. To house and showcase the larger animals, a barn is sited along the main building frontage, increasing visibility.
Kennel Organization
The 36,264-square-foot center rethinks the traditional spatial arrangement of adoptable animals and their relationship
to the public, within a distinct building form inspired by the agrarian context. “To increase adoption, we pushed for the idea
that we have to increase the visibility of all the animals in the shelter, and by doing so, it increases the chances of animals being adopted much faster,” explains Jason A. Silva, AIA, LEED AP, design principal with Dreyfuss + Blackford. The kennels are organized in a pinwheel, allowing for more of them to be fit into a tighter circle. “We combined this idea of having a circulation path that allows everyone to pass by all the animals in all of the kennels, and we combined it with the idea of having a park as part of the whole facility, creating a new organizational structure where you can circulate around a park with visibility to all of the kennels, but you also have an adjacency to a space where you can take animals to meet them prior to adoption.”
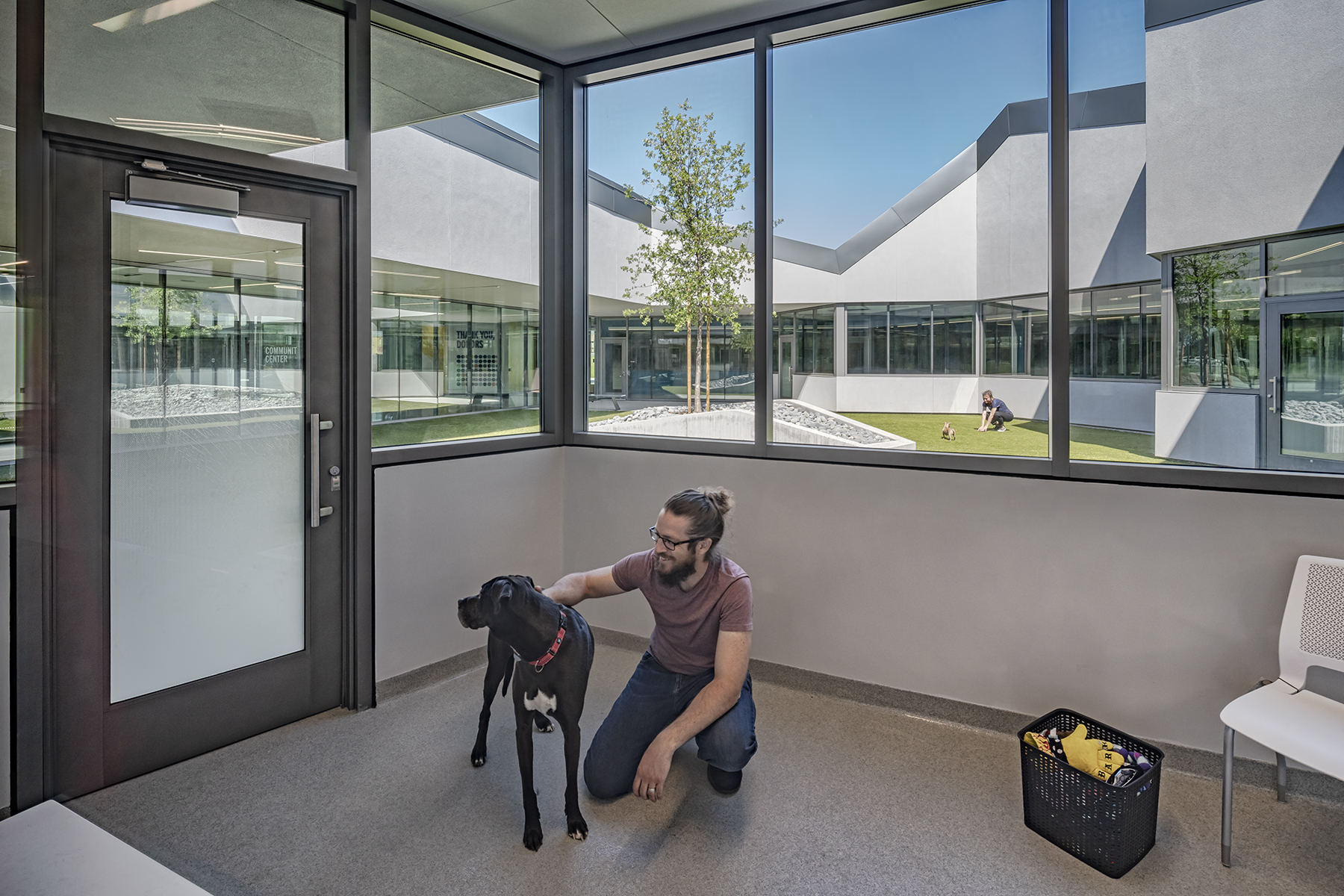
Located adjacent to the kennels are smaller get-acquainted rooms where people can meet and greet the animals.
Located adjacent to the kennels are smaller get-acquainted rooms where people can meet and greet the animals. The facility
also includes a large Community Center for both public and private events up to 150 people. “We needed to create a sense
of place and a sense of a destination for this facility, and the community center we felt was integral to being able to provide
that,” explains Chris Avanzino, AIA, project architect with Dreyfuss + Blackford.
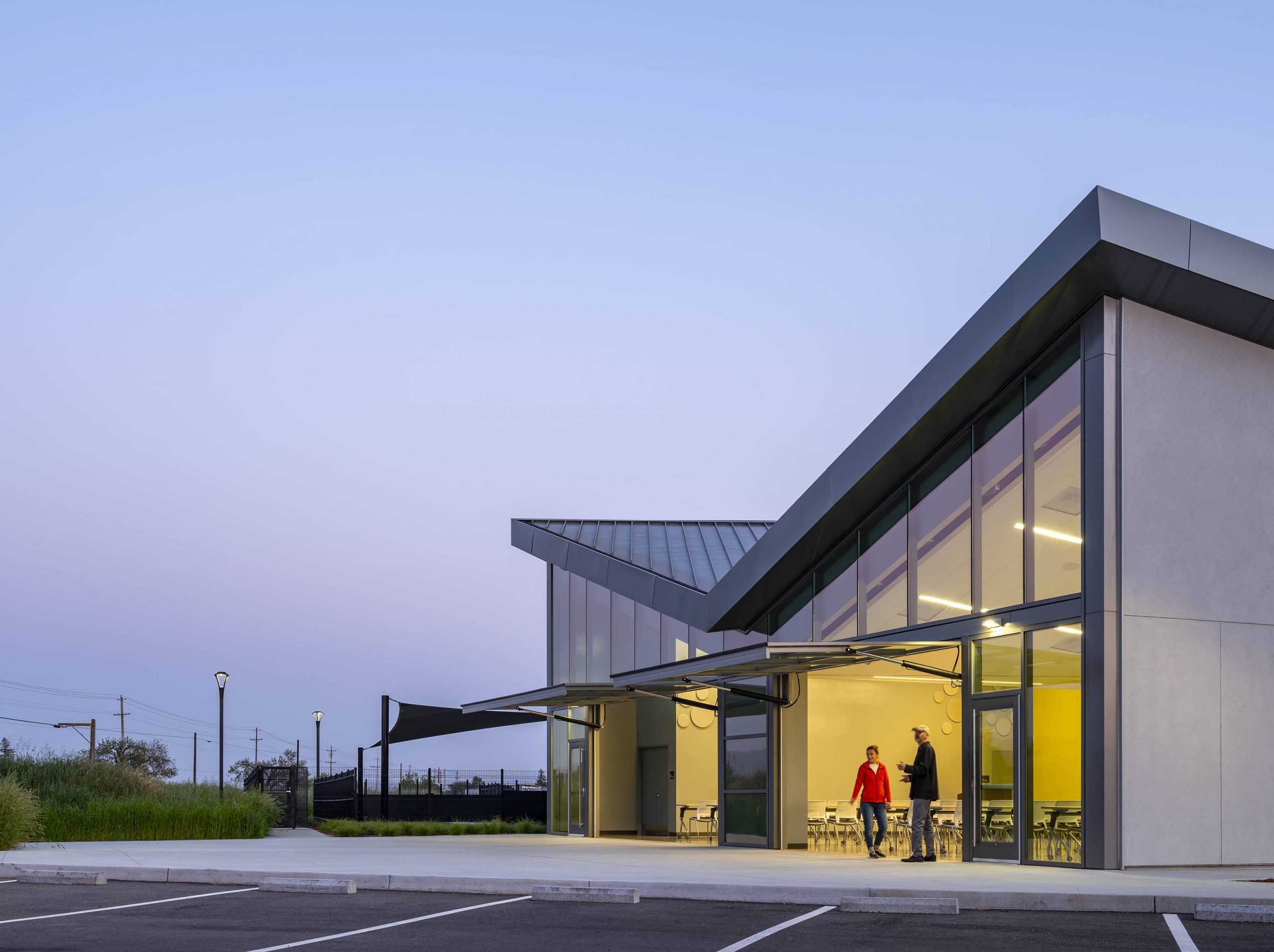
The facility also includes a large Community Center for both public and private events up to 150 people.
“We are really happy that it’s already being used, and we expect in the future for there to be many more community events, whether its public or otherwise, to be using that facility and get people then to wander into the dog and cat adoption areas.”
Agrarian Roof Forms
The facility is south of San Jose, in an area that is largely farmland and is surrounded by the Santa Cruz mountains. According to Silva, the design plays off the agrarian form of the barns found out there, as well as certain agricultural and industrial facilities that have multiple gabled roofs. The metal roof helps draw attention to the building, which was the intent. The building and the landscape are formed into a series of peaks and valleys that are reflective of the surrounding mountains. “Combining together this dynamic roof form, which aligns with the mountains, as well as the agrarian barn form is something that we carried through the design,” Silva explains.
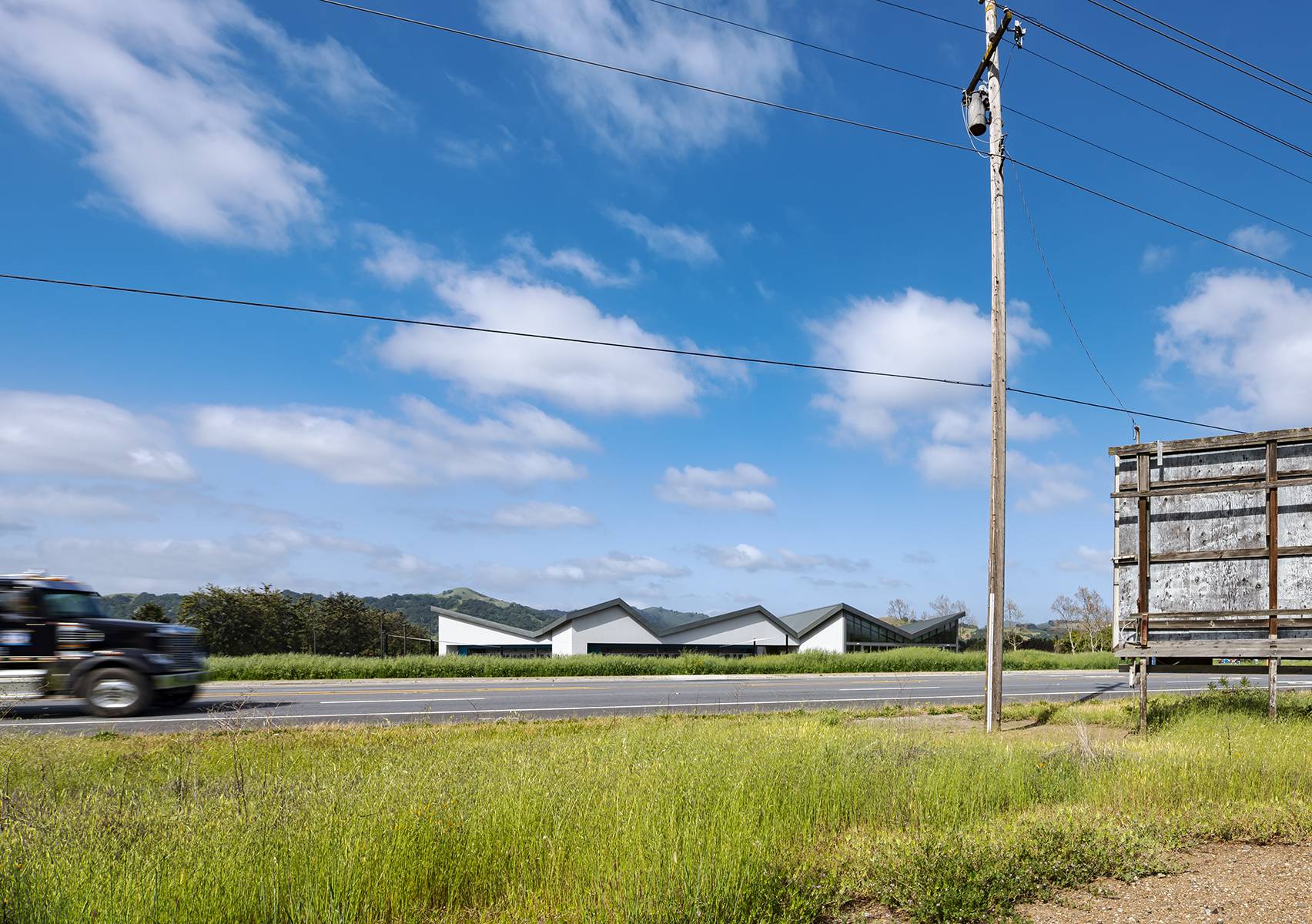
The design plays off the agrarian form of the barns found out there, as well as certain agricultural and industrial facilities that have multiple gabled roofs. The metal roof helps draw attention to the building, which was the intent.
The metal roof, made up of 41,500 square feet of Tacoma, Wash.-based AEP Span’s 24-gauge, 16-inch-wide Span-Lok HP standing seam metal roofing and 2,289 square feet of metal soffits in Zactique II, reflects a modern approach to the building’s rural context. The panel’s linear rib pattern creates a distinctive shadow line, showcasing the dynamic roof forms as it rises and falls at varying angles, mimicking the mountains. The roof angles also provide for solar orientation, which will be leveraged for energy generation when photovoltaics are added in the future.
The metal roofing also defines the program zones throughout the building. The panels fold over the roof onto the walls at the more private areas, such as the animal clinic, animal control offices, administrative and other support spaces. As your eye
makes its way across the building, the façade begins to unfold, revealing the inviting public spaces. The building and roof form terminate dramatically at the community center, a vaulted space where the glazing meets the roof, creating a butterfly-shaped profile.
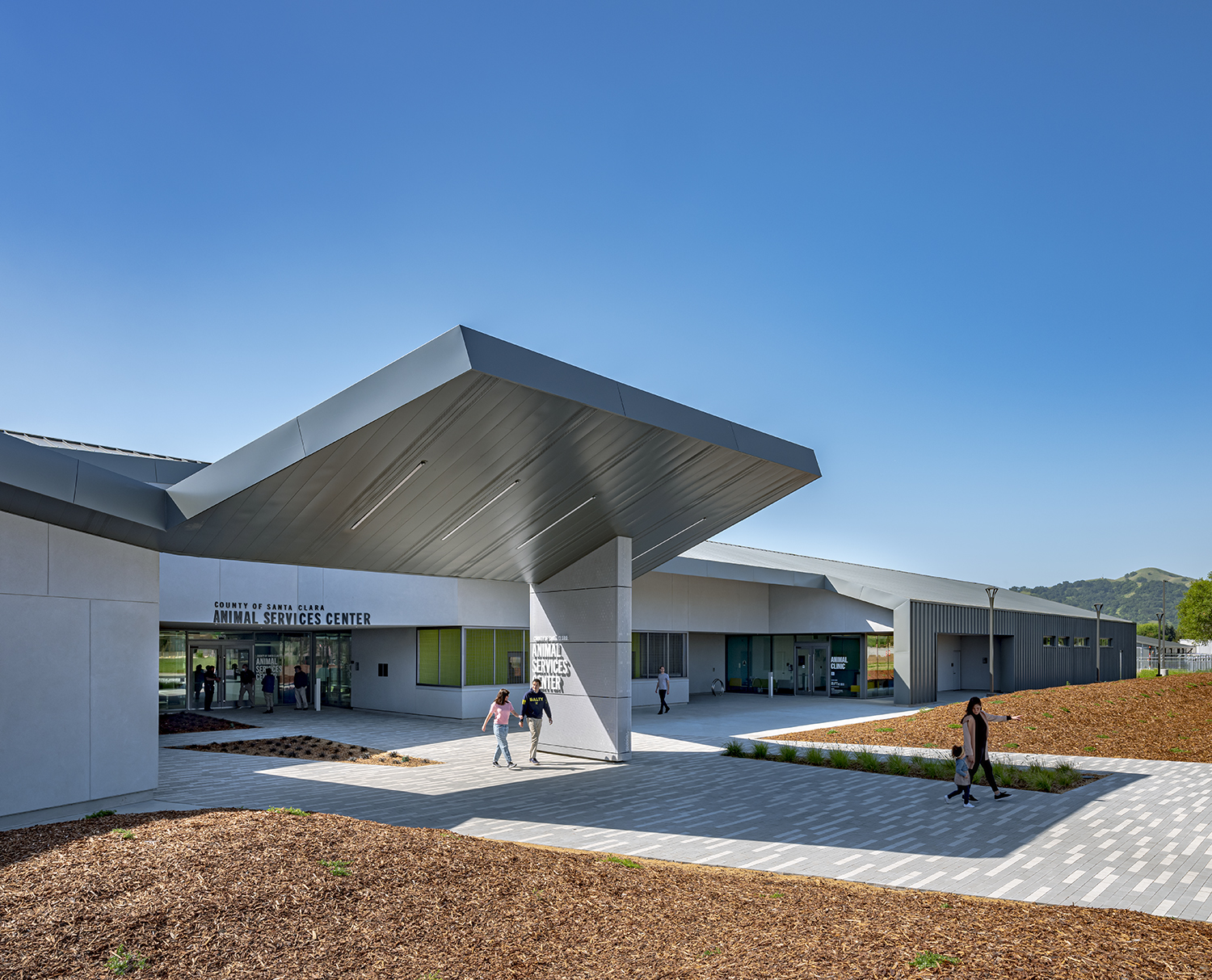
The wall panels are the same as the roof, only 22-gauge to protect against any potential damage. The panels align at the roof to wall transition to maintain a clear transition as the roof folds down onto the wall surfaces.
The wall panels are the same as the roof, only 22-gauge to protect against any potential damage. The panels align at the
roof to wall transition to maintain a clear transition as the roof folds down onto the wall surfaces. Due to all the angles involved, the detailing of the metal roof cutout for the open courtyard had a lot of intricacies. “We had rules for how the roof and how the walls reacted to one another, so the courtyard is quite literally a hole cut out of the overall form of the building,” Avanzino explains. “The roof undulation that occurs is maintained through the voids taken from the overall form. Whatever the profile of the roof would be, it just continues all the way through.”
