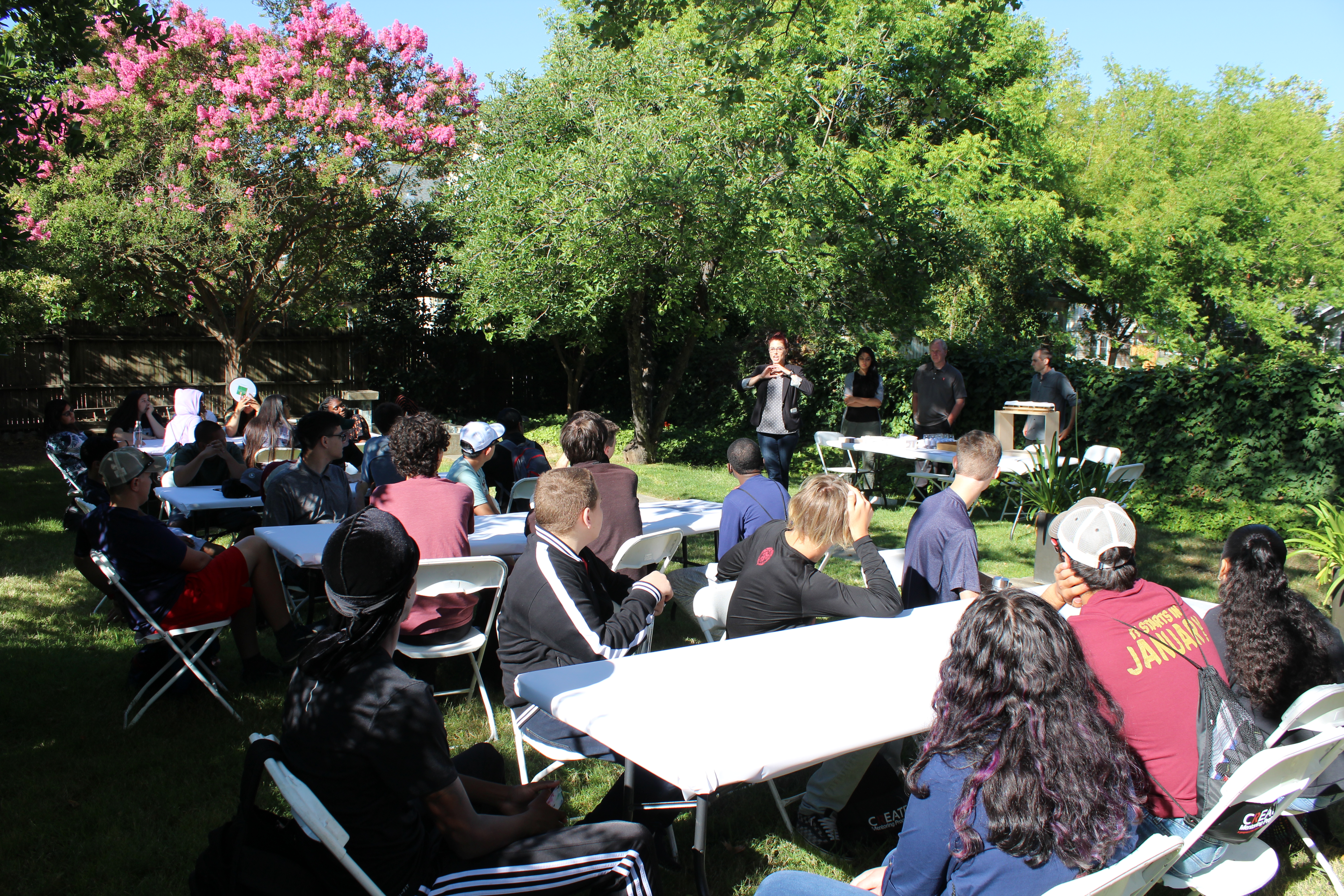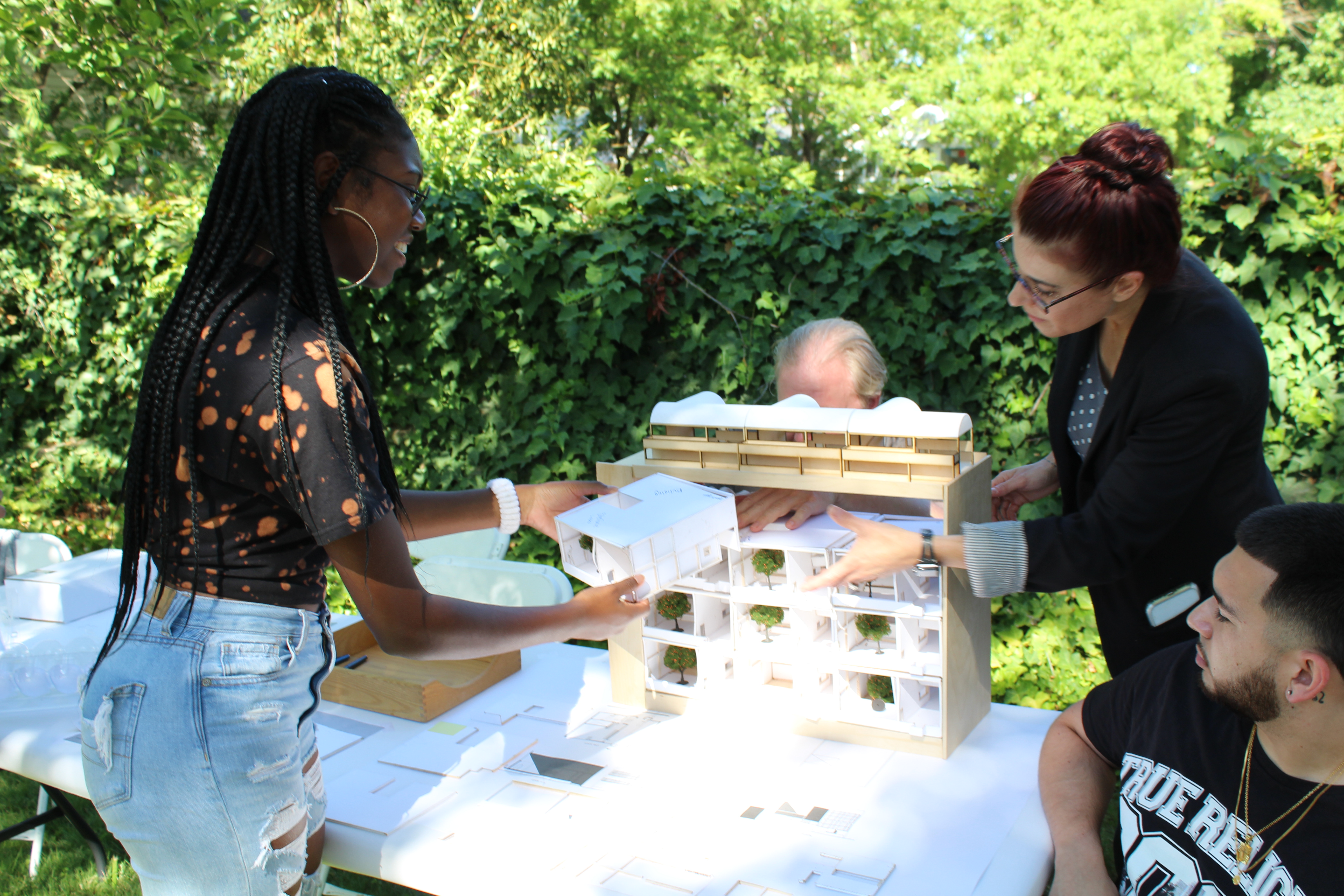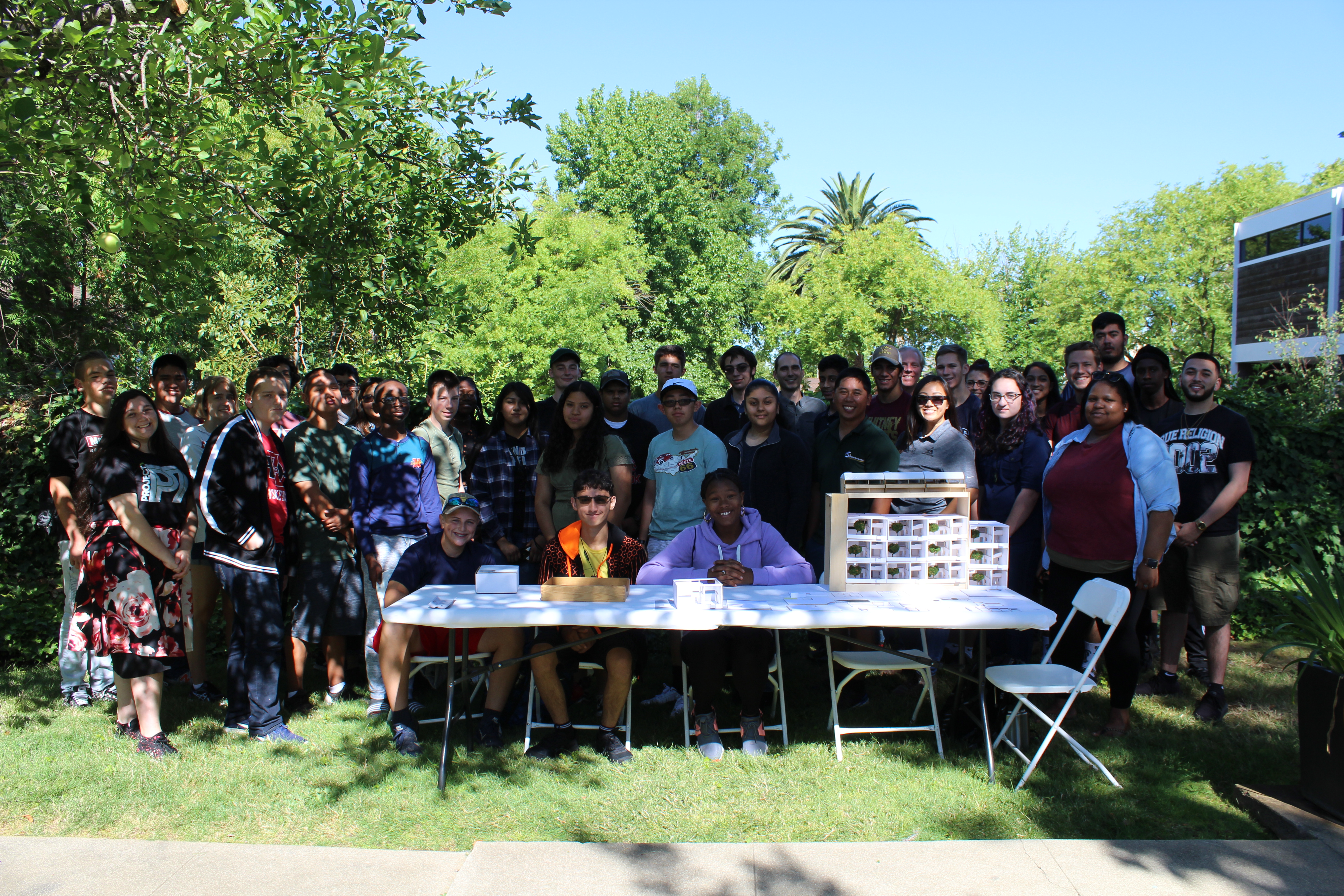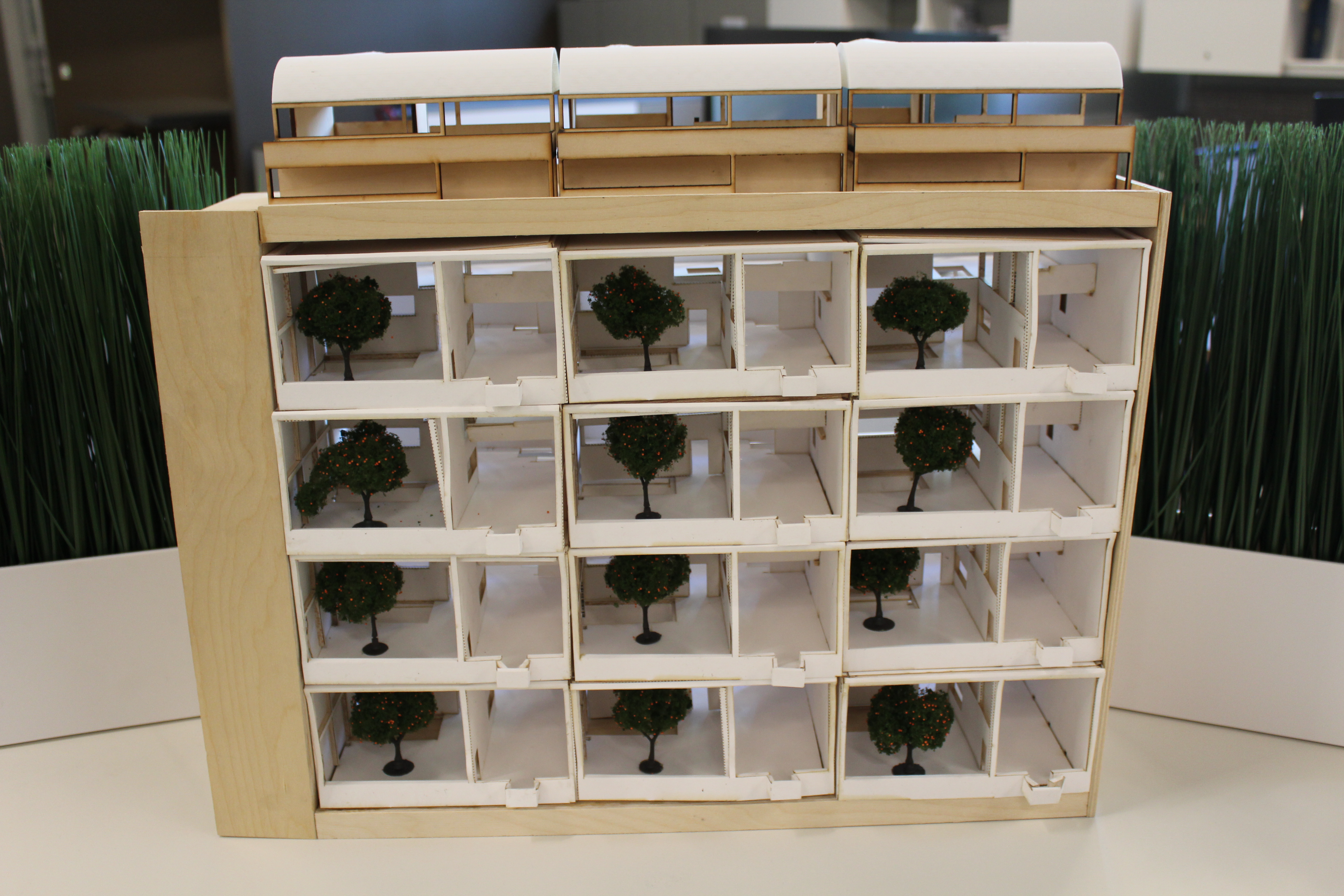The Missing Piece
Ginger Thompson
October 2, 2019
Architecture as a career didn’t come into my life before I was in my 30’s. I spent my childhood building Lego structures and cardboard cities and I was obsessed with exploring homes and buildings, but architecture was never something I was exposed to through school. Instead, I spent my time in art class and auto shop- struggling to figure out what career path would allow me to continue working as an artist and be creative. By the time architecture finally found me, I knew immediately it was the missing piece to the puzzle I couldn’t solve. I finally discovered the occupation I spent years seeking out. It was the perfect fit. But I also found myself ruminating over the decade lost in searching for something I’d never knew existed.
Being exposed to a variety of career paths is essential for high schoolers and college students in order to make the best decision about their future. In order to help introduce the A/E/C industry to these kids Sacramento Regional Builder’s Exchange (SRBX) runs a program based in Sacramento for precisely that: the CREATE Summer Camp. High school kids from the region are invited to participate in this week-long program that is based out of the Sacramento State University campus. Teens spend the week exploring different avenues in the building career paths including construction, re-development, engineering, architecture, and the trades through field trips to construction sites, architecture and engineering offices and lots of hands-on activities. Various companies sponsor events to shed some guiding light on what it means to be involved in their profession and their communities. Dreyfuss + Blackford Architecture was able to spend a few hours sharing some inspiration of one of the founders of modern Architecture, Le Corbusier with this year’s Summer Camp students.
The kids arrived early Monday morning to our office and were given a lesson in modern architecture by one of our experts, David Evans. Our own D+B team of volunteers worked together over a couple weeks to put together the components for (12) individual scaled models of Corbusier’s famous Ville Nouveau module (replicated from a vintage paper craft book). The campers were given plan instructions and constructed the modules in teams. The 12 finished structures were then (as designed and intended by the architect) assembled into a multi-unit housing structure, complete with 3D printed vaulted roofs.
This experience allowed D+B to share how to read a simple plan and to visualize and create a space through building components. It also allowed us to show how an architect can directly influence the world. Three hours and 29 students later and perhaps at least one of those kids will have discovered a missing piece to their puzzle.



